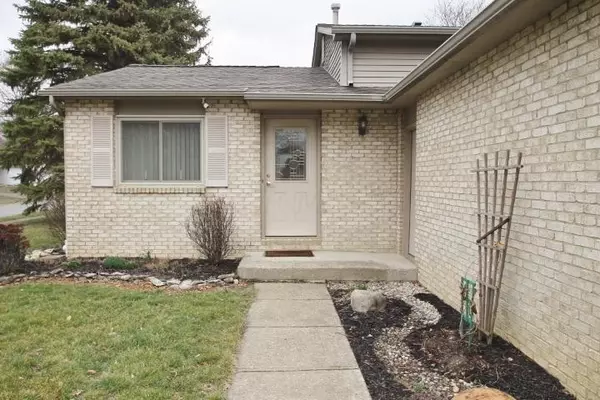$235,000
$224,900
4.5%For more information regarding the value of a property, please contact us for a free consultation.
3 Beds
1.5 Baths
1,464 SqFt
SOLD DATE : 03/23/2022
Key Details
Sold Price $235,000
Property Type Single Family Home
Sub Type Single Family Freestanding
Listing Status Sold
Purchase Type For Sale
Square Footage 1,464 sqft
Price per Sqft $160
Subdivision Misty Meadows West
MLS Listing ID 220007671
Sold Date 03/23/22
Style Split - 4 Level
Bedrooms 3
HOA Y/N No
Originating Board Columbus and Central Ohio Regional MLS
Year Built 1987
Annual Tax Amount $3,257
Lot Size 9,583 Sqft
Lot Dimensions 0.22
Property Description
Welcome home to this well maintained 4 level split in Dublin schools district with Columbus Taxes. The home features 3 bedrooms, 1 1/2 baths and two car garage in Misty Meadows. The freshly painted main level of the home has a living room and large eat-in kitchen. Enjoy your morning coffee on the deck just off the kitchen. The upper level has 3 large bedrooms and spacious full bath with linen closet. The vanity has lots of counter space and storage. The lower level has a very large family room with fireplace, half bath and den located just off the family. The full basement has lots of storage space and mop sink. Rosati Windows in 2014, furnace in 2018, hot water tank 2018. A/C 2011
Location
State OH
County Franklin
Community Misty Meadows West
Area 0.22
Direction Sawmill then west on Abbey Church Rd right onto W Case Rd right onto Meadowshurst way right onto Meadowsglen dr and right on to Tweedsmuir Lane home on left.
Rooms
Basement Full
Dining Room No
Interior
Interior Features Dishwasher, Gas Range, Refrigerator
Heating Forced Air
Cooling Central
Fireplaces Type One, Log Woodburning
Equipment Yes
Fireplace Yes
Exterior
Exterior Feature Deck
Garage Attached Garage
Garage Spaces 2.0
Garage Description 2.0
Parking Type Attached Garage
Total Parking Spaces 2
Garage Yes
Building
Lot Description Cul-de-Sac
Architectural Style Split - 4 Level
Others
Tax ID 590-205020
Acceptable Financing VA, FHA, Conventional
Listing Terms VA, FHA, Conventional
Read Less Info
Want to know what your home might be worth? Contact us for a FREE valuation!

Our team is ready to help you sell your home for the highest possible price ASAP

"My job is to find and attract mastery-based agents to the office, protect the culture, and make sure everyone is happy! "






