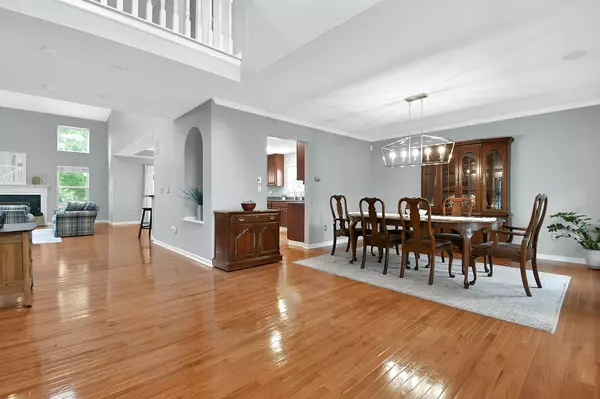$610,000
$599,900
1.7%For more information regarding the value of a property, please contact us for a free consultation.
4 Beds
2.5 Baths
3,377 SqFt
SOLD DATE : 08/10/2022
Key Details
Sold Price $610,000
Property Type Single Family Home
Sub Type Single Family Freestanding
Listing Status Sold
Purchase Type For Sale
Square Footage 3,377 sqft
Price per Sqft $180
Subdivision Scioto Reserve
MLS Listing ID 222022561
Sold Date 08/10/22
Style Split - 5 Level\+
Bedrooms 4
Full Baths 2
HOA Fees $31
HOA Y/N Yes
Originating Board Columbus and Central Ohio Regional MLS
Year Built 2001
Annual Tax Amount $9,689
Lot Size 0.270 Acres
Lot Dimensions 0.27
Property Description
Welcome home to 4410 Hunter Lake Drive located in the desirable Scioto Reserve! This 5 level split, 4 bedroom, 3 car garage beauty overlooks the Scioto Reserve Golf Course on a cul-de-sac. Quality features presents; hardwood floors throughout the 1st level and owners suite, Wood burning OR convert gas FP, custom 42' kitchen cabinets+ desk in office, show stopping owners on suite that was remodeled w/ soaking tub, tiled shower, custom closet system. Enjoy your owners suite sky light and private balcony! Incredible! 4 seasons room that overlooks the Golf course, beautiful landscaping and matured trees! Entertain your guests in the LL or outback. New Roof-2021, HVAC 2016, HWT 2018/2020- Ready for it's new owners! A dream to show! See A2A remarks.
Location
State OH
County Delaware
Community Scioto Reserve
Area 0.27
Direction Home Road between Riverside and Sawmill to Scioto Chase then Hunter Lake is first left and home in back of cul-de-sac.
Rooms
Basement Full
Dining Room Yes
Interior
Interior Features Central Vac, Dishwasher, Electric Water Heater, Garden/Soak Tub, Gas Range, Gas Water Heater, Humidifier, Microwave, Refrigerator, Security System
Heating Forced Air
Cooling Central
Fireplaces Type One, Gas Log, Log Woodburning
Equipment Yes
Fireplace Yes
Exterior
Exterior Feature Balcony, Deck, Irrigation System, Patio, Screen Porch
Parking Features Attached Garage, Opener
Garage Spaces 3.0
Garage Description 3.0
Total Parking Spaces 3
Garage Yes
Building
Lot Description Cul-de-Sac, Golf CRS Lot, Wooded
Architectural Style Split - 5 Level\+
Schools
High Schools Olentangy Lsd 2104 Del Co.
Others
Tax ID 319-220-05-030-000
Read Less Info
Want to know what your home might be worth? Contact us for a FREE valuation!

Our team is ready to help you sell your home for the highest possible price ASAP
"My job is to find and attract mastery-based agents to the office, protect the culture, and make sure everyone is happy! "






