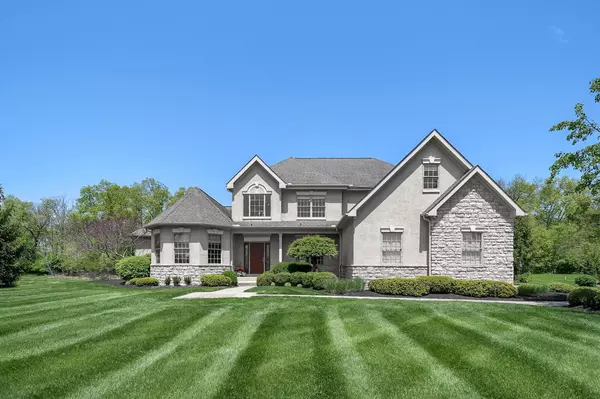$1,075,000
$1,100,000
2.3%For more information regarding the value of a property, please contact us for a free consultation.
4 Beds
5.5 Baths
3,870 SqFt
SOLD DATE : 07/15/2022
Key Details
Sold Price $1,075,000
Property Type Single Family Home
Sub Type Single Family Freestanding
Listing Status Sold
Purchase Type For Sale
Square Footage 3,870 sqft
Price per Sqft $277
Subdivision Woodland Glen
MLS Listing ID 222016183
Sold Date 07/15/22
Style 2 Story
Bedrooms 4
Full Baths 5
HOA Fees $40
HOA Y/N Yes
Originating Board Columbus and Central Ohio Regional MLS
Year Built 2006
Annual Tax Amount $20,532
Lot Size 1.000 Acres
Lot Dimensions 1.0
Property Description
Wonderful 4-bdrm home nestled on a private 1-acre tree-lined cul-de-sac lot - just minutes from downtown Powell. A great home for entertaining w/ a Spacious eat-in kitchen, custom cabinetry, top-of-the-line appliances & a cozy heath room w/ easy access to the patio & outdoor fireplace overlooking a pond. Dramatic floor-to-ceiling windows frame a fireplace in the 2-story great room. The 1st floor owner's suite has a see-through Fireplace open to the sitting room & master bath. His & Hers closets. Most of the 1st floor has solid Brazilian cherry flooring. The 2nd floor has 3 Ensuite bedrooms incld huge in-law or teen suite. The lower level is an entertainer's paradise w/ a wine tasting & bourbon room, a Billiards area, a floor to ceiling theater screen, 4K projector, a full bar & full bath.
Location
State OH
County Delaware
Community Woodland Glen
Area 1.0
Direction Liberty Rd to Woodland Dr, left on Shepherd Dr, right on Dauer Ct.
Rooms
Basement Full
Dining Room Yes
Interior
Interior Features Dishwasher, Garden/Soak Tub, Gas Water Heater, Refrigerator, Trash Compactor
Heating Forced Air
Cooling Central
Fireplaces Type Four or More, Gas Log
Equipment Yes
Fireplace Yes
Exterior
Exterior Feature Irrigation System, Patio
Parking Features Attached Garage, Opener, Side Load
Garage Spaces 3.0
Garage Description 3.0
Total Parking Spaces 3
Garage Yes
Building
Lot Description Cul-de-Sac, Pond, Water View
Architectural Style 2 Story
Schools
High Schools Olentangy Lsd 2104 Del Co.
Others
Tax ID 319-131-03-011-000
Acceptable Financing Conventional
Listing Terms Conventional
Read Less Info
Want to know what your home might be worth? Contact us for a FREE valuation!

Our team is ready to help you sell your home for the highest possible price ASAP
"My job is to find and attract mastery-based agents to the office, protect the culture, and make sure everyone is happy! "






