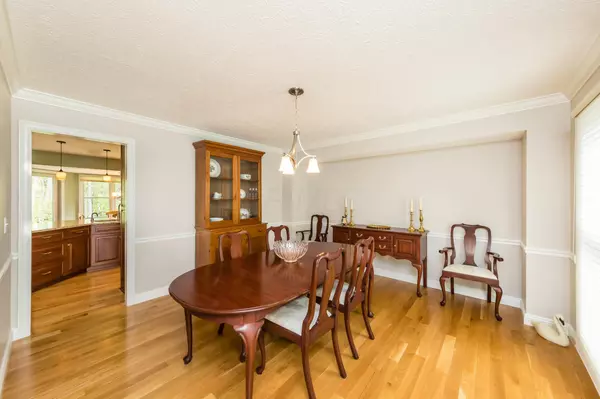$432,000
$415,000
4.1%For more information regarding the value of a property, please contact us for a free consultation.
4 Beds
2.5 Baths
2,605 SqFt
SOLD DATE : 11/02/2022
Key Details
Sold Price $432,000
Property Type Single Family Home
Sub Type Single Family Freestanding
Listing Status Sold
Purchase Type For Sale
Square Footage 2,605 sqft
Price per Sqft $165
Subdivision Dublinshire
MLS Listing ID 220013867
Sold Date 11/02/22
Style 2 Story
Bedrooms 4
HOA Y/N No
Originating Board Columbus and Central Ohio Regional MLS
Year Built 1988
Annual Tax Amount $8,680
Lot Size 0.290 Acres
Lot Dimensions 0.29
Property Description
Stunning curb appeal and updated top to bottom, inside and out. Look no further! Every room in this home has been transformed. The light filled 2-story foyer welcomes you as you enter. LR/den to the left, formal dining room to the right. The hallway opens up to the gorgeous chef's kitchen w/ custom cabinetry and high end stainless appliances. Kitchen island w/ extra storage and casual seating. The morning room looks out at the deck and wooded preserve, offering a totally private backyard. 1st floor laundry and pantry in the utility area. The garage has a bump-out. White trim and doors throughout. Hardwood floors on the main level, mostly brand-new carpets upstairs. The master retreat features vaulted ceilings and a stunning bathroom. Huge bedrooms! List of upgrades and 3D tour attached.
Location
State OH
County Franklin
Community Dublinshire
Area 0.29
Direction From Muirfield Dr, turn onto Sells Mill Dr, turn left onto Earlsford Dr. Home is on your left. From Dublin Rd, turn onto Brand Rd, left onto Coffman Rd, right onto Earlington Pkwy, left onto Sells Mill Dr, then right onto Earlsford Dr. Home is on your left.
Rooms
Basement Partial
Dining Room Yes
Interior
Interior Features Dishwasher, Electric Dryer Hookup, Garden/Soak Tub, Gas Range, Gas Water Heater, Refrigerator
Heating Forced Air
Cooling Central
Fireplaces Type One, Gas Log
Equipment Yes
Fireplace Yes
Exterior
Exterior Feature Deck, Irrigation System
Garage Attached Garage, Opener
Garage Spaces 2.0
Garage Description 2.0
Parking Type Attached Garage, Opener
Total Parking Spaces 2
Garage Yes
Building
Lot Description Wooded
Architectural Style 2 Story
Others
Tax ID 273-004349
Acceptable Financing VA, FHA, Conventional
Listing Terms VA, FHA, Conventional
Read Less Info
Want to know what your home might be worth? Contact us for a FREE valuation!

Our team is ready to help you sell your home for the highest possible price ASAP

"My job is to find and attract mastery-based agents to the office, protect the culture, and make sure everyone is happy! "






