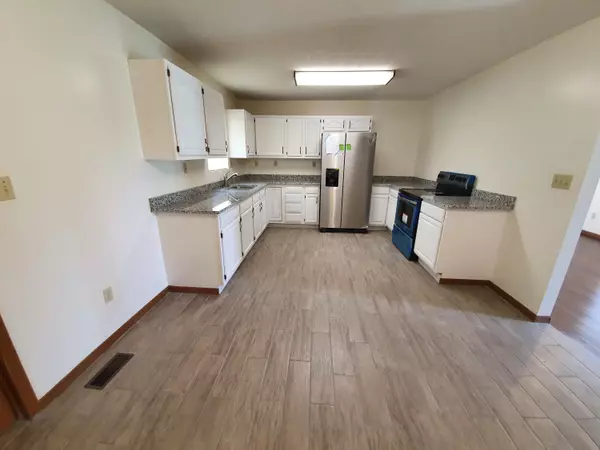$114,000
$135,000
15.6%For more information regarding the value of a property, please contact us for a free consultation.
4 Beds
2 Baths
1,344 SqFt
SOLD DATE : 08/11/2023
Key Details
Sold Price $114,000
Property Type Single Family Home
Sub Type Single Family Freestanding
Listing Status Sold
Purchase Type For Sale
Square Footage 1,344 sqft
Price per Sqft $84
Subdivision Valerie Estates
MLS Listing ID 219026580
Sold Date 08/11/23
Style 1 Story
Bedrooms 4
HOA Y/N No
Originating Board Columbus and Central Ohio Regional MLS
Year Built 1999
Annual Tax Amount $3,162
Lot Size 0.310 Acres
Lot Dimensions 0.31
Property Description
This charming 4-bedroom 2-bathroom ranch with new updates. There is bonus room in the basement that can be used as 5th bedroom or office. The kitchen is remodeled with wood grain ceramic tile flooring, lunar pearl granite counter top, new sink, new stainless steel refrigerator and range. The house is re-floored with solid Canadian Birch hard wood flooring throughout the house and ceramic title in the bathrooms and kitchen. The basement and garage are freshly painted. Seller is a Licensed Real Estate Agent in the State of Ohio. American Home Shield home warranty in place $535.00
Location
State OH
County Montgomery
Community Valerie Estates
Area 0.31
Direction Take exit 58 from I-75 S. for Needmore Rd. and turn East onto Needmore Rd. Continue on for about 1.2 mi and continue onto Shoup Mill Rd for 1.0 mi, then continue onto Turner Rd 0.4 mi. Turn left onto Philadelphia Dr 0.3 mi Turn right onto Valerie Dr 0.3 mi Turn left onto Bradwood Dr 0.2 mi Turn right onto Waldeck Pl The house is at the end of the cul de sac on the right
Rooms
Basement Full
Dining Room No
Interior
Interior Features Whirlpool/Tub, Electric Range, Refrigerator
Heating Forced Air
Cooling Central
Equipment Yes
Exterior
Garage Attached Garage, Opener
Garage Spaces 2.0
Garage Description 2.0
Parking Type Attached Garage, Opener
Total Parking Spaces 2
Garage Yes
Building
Lot Description Cul-de-Sac, Wooded
Architectural Style 1 Story
Others
Tax ID E20-19211-0007
Acceptable Financing VA, FHA, Conventional
Listing Terms VA, FHA, Conventional
Read Less Info
Want to know what your home might be worth? Contact us for a FREE valuation!

Our team is ready to help you sell your home for the highest possible price ASAP

"My job is to find and attract mastery-based agents to the office, protect the culture, and make sure everyone is happy! "






