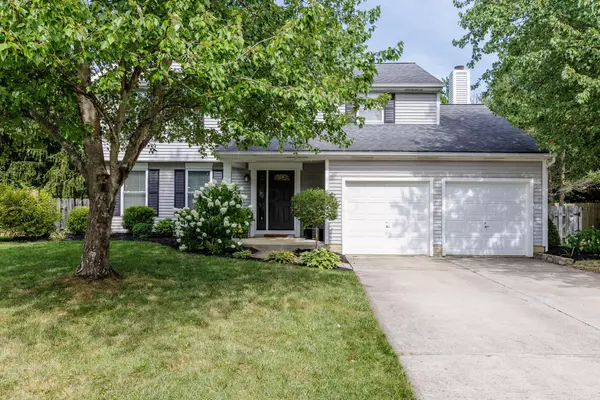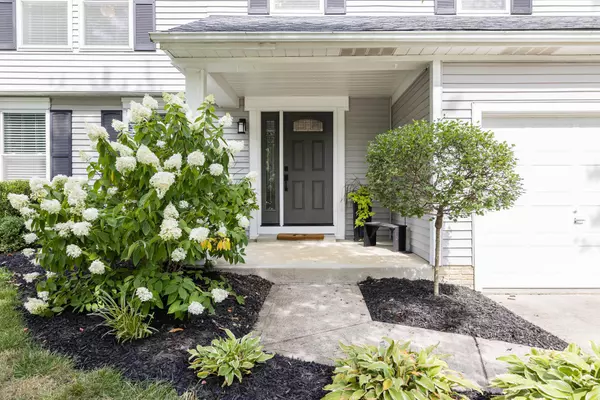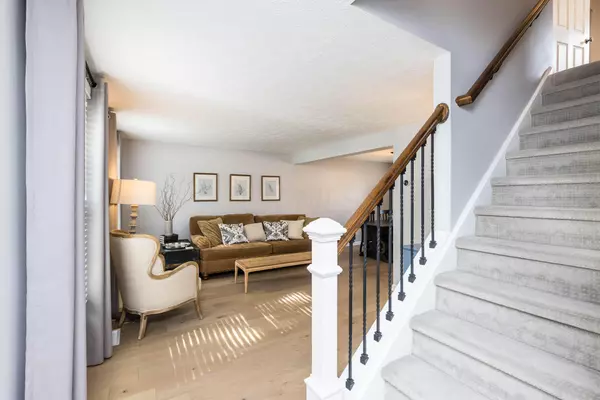$416,000
$389,900
6.7%For more information regarding the value of a property, please contact us for a free consultation.
4 Beds
2.5 Baths
1,852 SqFt
SOLD DATE : 09/30/2022
Key Details
Sold Price $416,000
Property Type Single Family Home
Sub Type Single Family Freestanding
Listing Status Sold
Purchase Type For Sale
Square Footage 1,852 sqft
Price per Sqft $224
Subdivision Highmeadows Village
MLS Listing ID 222031785
Sold Date 09/30/22
Style 2 Story
Bedrooms 4
Full Baths 2
HOA Y/N No
Originating Board Columbus and Central Ohio Regional MLS
Year Built 1988
Annual Tax Amount $5,270
Lot Size 8,276 Sqft
Lot Dimensions 0.19
Property Description
WELCOME to the Powell community of Highmeadows Village! Fall in love with this impeccably well-maintained home featuring 4 bedrooms, 2.5 baths. Front entry opens to living & dining areas with hardwood flooring. Beautifully updated kitchen features soft-closed cabinets/drawers by Kraftmaid as well as granite countertops, SS appliances and a breakfast bar, which leads into the Great Room with built-in bookshelves! Outdoor entertaining area includes an amazing large concrete patio with a fenced-in yard, fire pit, and a large shed for storage! Sellers have updated this home to create a move-in ready experience for the new owners. Definitely a MUST SEE! Location is convenient to shopping, restaurants, and entertainment.
Location
State OH
County Delaware
Community Highmeadows Village
Area 0.19
Rooms
Basement Crawl, Partial
Dining Room Yes
Interior
Interior Features Dishwasher, Electric Dryer Hookup, Electric Range, Garden/Soak Tub, Gas Water Heater, Humidifier, Microwave, Refrigerator, Water Filtration System
Heating Forced Air
Cooling Central
Fireplaces Type One
Equipment Yes
Fireplace Yes
Exterior
Exterior Feature Deck, Fenced Yard, Storage Shed
Parking Features Attached Garage, Opener
Garage Spaces 2.0
Garage Description 2.0
Total Parking Spaces 2
Garage Yes
Building
Architectural Style 2 Story
Schools
High Schools Olentangy Lsd 2104 Del Co.
Others
Tax ID 318-323-08-023-000
Acceptable Financing VA, USDA, FHA, Conventional
Listing Terms VA, USDA, FHA, Conventional
Read Less Info
Want to know what your home might be worth? Contact us for a FREE valuation!

Our team is ready to help you sell your home for the highest possible price ASAP
"My job is to find and attract mastery-based agents to the office, protect the culture, and make sure everyone is happy! "






