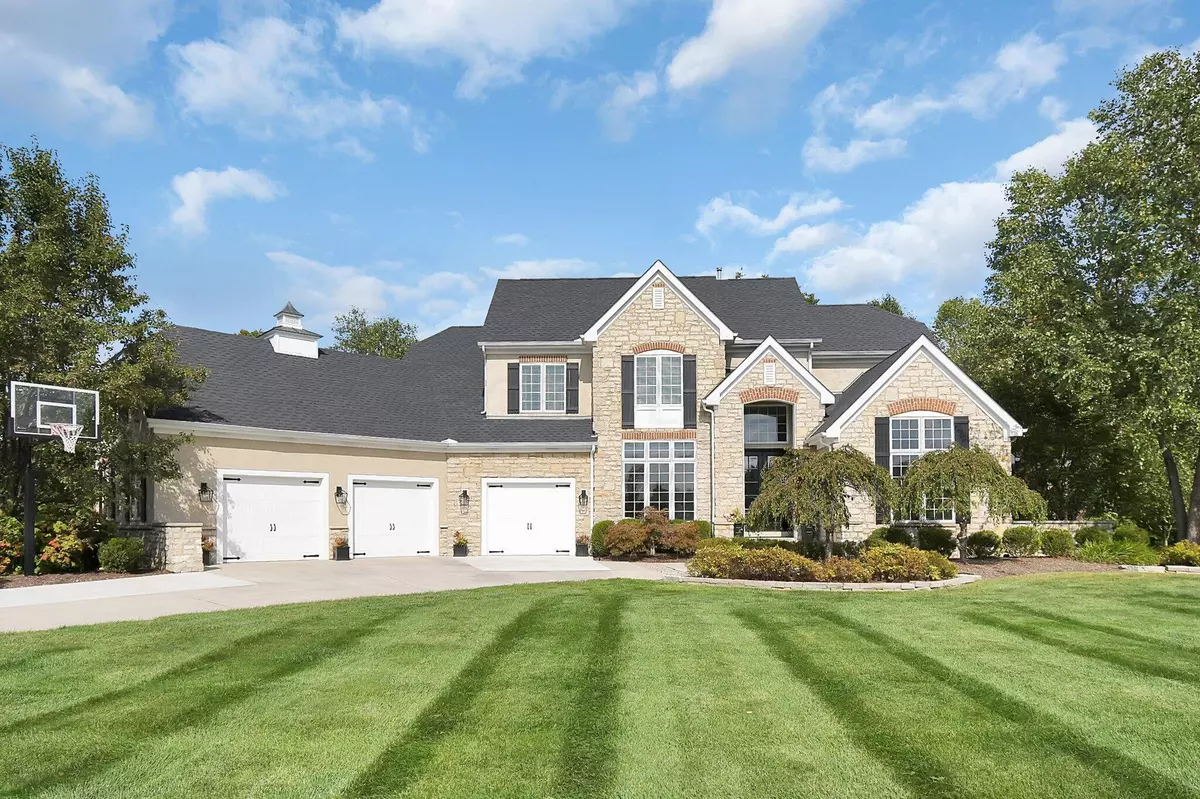$1,180,000
$1,095,000
7.8%For more information regarding the value of a property, please contact us for a free consultation.
5 Beds
4.5 Baths
4,051 SqFt
SOLD DATE : 04/08/2022
Key Details
Sold Price $1,180,000
Property Type Single Family Home
Sub Type Single Family Freestanding
Listing Status Sold
Purchase Type For Sale
Square Footage 4,051 sqft
Price per Sqft $291
Subdivision Woodland Glen
MLS Listing ID 222006453
Sold Date 04/08/22
Style 2 Story
Bedrooms 5
Full Baths 4
HOA Fees $40
HOA Y/N Yes
Originating Board Columbus and Central Ohio Regional MLS
Year Built 2005
Annual Tax Amount $19,941
Lot Size 1.000 Acres
Lot Dimensions 1.0
Property Description
Meticulously maintained 5-bedroom executive home nestled on a huge 1-acre tree-lined cul-de-sac lot in Woodland Glen - just minutes from downtown Powell. This is a wonderful home for entertaining with its oversized eat-in kitchen w/custom cabinetry, top-of-the-line appliances & gorgeous floor-to-ceiling windows in the 2-story great room.
A see-through fireplace opens to the hearth room/sitting room. The entire 1st floor has solid white oak flooring. The spacious 2nd floor Owners suite has a tray ceiling & fantastic lg closet. The open, airy lower level has 9 1/2' ceilings, a 2nd kitchen as well as a 5th bedroom with egress window, huge closet & full bath. Large open area can be configured as a home gym or a family entertainment area with a pool table and/or a ping pong table. Call today
Location
State OH
County Delaware
Community Woodland Glen
Area 1.0
Direction Liberty Rd to Woodland Dr, left on Shepherd Dr, left on Dauer Ct.
Rooms
Basement Egress Window(s), Full
Dining Room Yes
Interior
Interior Features Whirlpool/Tub, Dishwasher, Electric Range, Gas Water Heater, Humidifier, Microwave, Refrigerator
Heating Forced Air
Cooling Central
Fireplaces Type Two, Gas Log
Equipment Yes
Fireplace Yes
Exterior
Exterior Feature Invisible Fence, Irrigation System, Patio
Parking Features Attached Garage, Opener
Garage Spaces 3.0
Garage Description 3.0
Total Parking Spaces 3
Garage Yes
Building
Lot Description Cul-de-Sac, Wooded
Architectural Style 2 Story
Schools
High Schools Olentangy Lsd 2104 Del Co.
Others
Tax ID 319-132-02-009-000
Acceptable Financing Conventional
Listing Terms Conventional
Read Less Info
Want to know what your home might be worth? Contact us for a FREE valuation!

Our team is ready to help you sell your home for the highest possible price ASAP
"My job is to find and attract mastery-based agents to the office, protect the culture, and make sure everyone is happy! "






