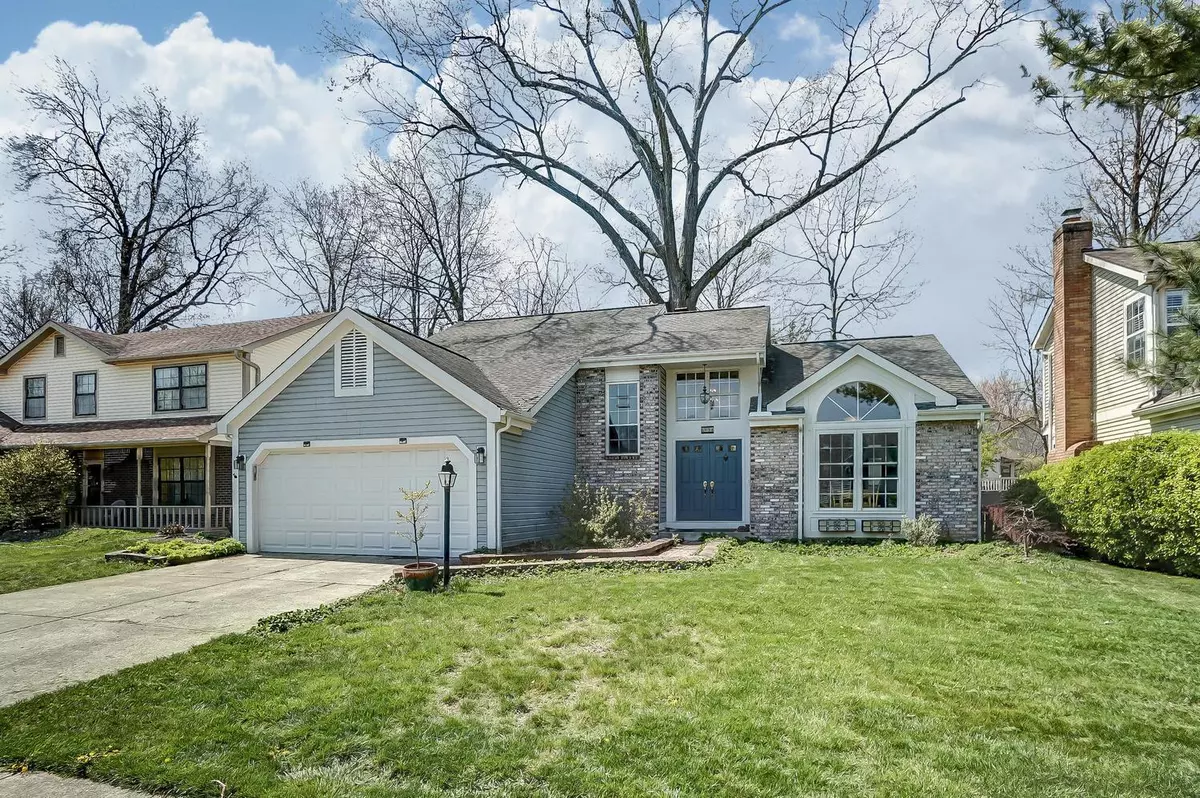$295,000
$295,000
For more information regarding the value of a property, please contact us for a free consultation.
3 Beds
2.5 Baths
1,799 SqFt
SOLD DATE : 05/26/2020
Key Details
Sold Price $295,000
Property Type Single Family Home
Sub Type Single Family Freestanding
Listing Status Sold
Purchase Type For Sale
Square Footage 1,799 sqft
Price per Sqft $163
Subdivision Summit View Woods
MLS Listing ID 220012472
Sold Date 05/26/20
Style 2 Story
Bedrooms 3
Full Baths 2
HOA Y/N No
Originating Board Columbus and Central Ohio Regional MLS
Year Built 1988
Annual Tax Amount $6,132
Lot Size 7,405 Sqft
Lot Dimensions 0.17
Property Description
Let the sunshine in! Wall of windows is a big WOW when you enter this open concept home! Floor to ceiling brick fireplace adds pizzazz! Fresh neutral paint, new carpet in master! Kitchen has tile flooring and NEW STAINLESS APPLIANCES and expanded cabinet space with pantry area! Slick ''barn door'' added to access master bath! Cool loft overlooks great room! Perfect for the ever popular ''home office!'' Big cement patio overlooks treed, fenced yard too! Neighborhood park and less than 5 minutes from shopping, dining and the highway. Get Moving!! You need to live here!!
Location
State OH
County Franklin
Community Summit View Woods
Area 0.17
Direction Berber St. off Sawmill Road. Left on Crampton Drive, right on Breathstone Drive. to left on Shrockton Street.
Rooms
Basement Crawl, Partial
Dining Room Yes
Interior
Interior Features Dishwasher, Electric Range, Gas Range, Humidifier, Microwave, Refrigerator
Heating Forced Air
Cooling Central
Fireplaces Type One, Gas Log
Equipment Yes
Fireplace Yes
Exterior
Exterior Feature Fenced Yard, Patio
Parking Features Attached Garage, Opener
Garage Spaces 2.0
Garage Description 2.0
Total Parking Spaces 2
Garage Yes
Building
Architectural Style 2 Story
Schools
High Schools Dublin Csd 2513 Fra Co.
Others
Tax ID 590-209974
Acceptable Financing VA, FHA, Conventional
Listing Terms VA, FHA, Conventional
Read Less Info
Want to know what your home might be worth? Contact us for a FREE valuation!

Our team is ready to help you sell your home for the highest possible price ASAP
"My job is to find and attract mastery-based agents to the office, protect the culture, and make sure everyone is happy! "






