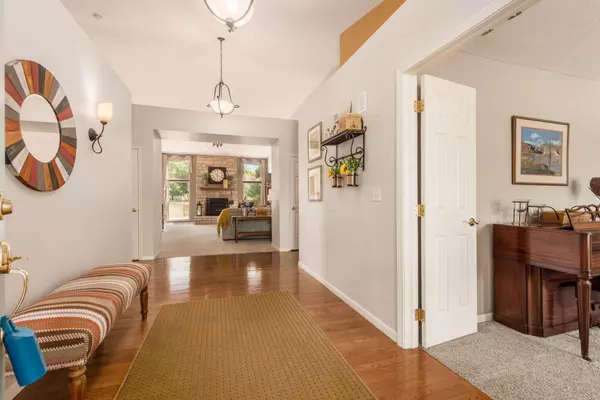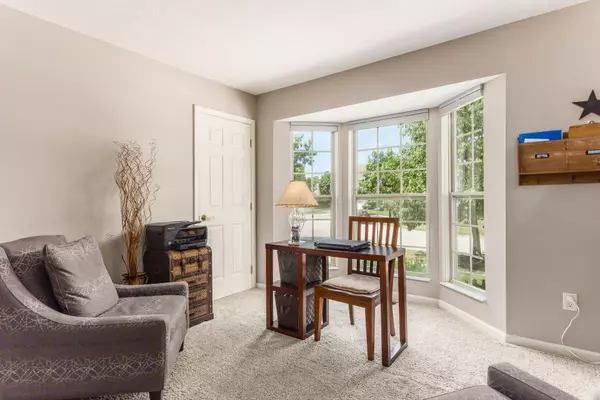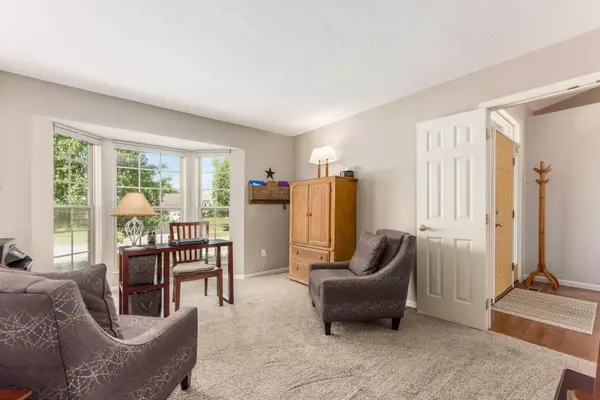$565,000
$575,000
1.7%For more information regarding the value of a property, please contact us for a free consultation.
4 Beds
2.5 Baths
2,568 SqFt
SOLD DATE : 09/29/2022
Key Details
Sold Price $565,000
Property Type Single Family Home
Sub Type Single Family Freestanding
Listing Status Sold
Purchase Type For Sale
Square Footage 2,568 sqft
Price per Sqft $220
Subdivision Scioto Reserve
MLS Listing ID 222030903
Sold Date 09/29/22
Style 1 Story
Bedrooms 4
Full Baths 2
HOA Fees $31
HOA Y/N Yes
Originating Board Columbus and Central Ohio Regional MLS
Year Built 2003
Lot Size 0.370 Acres
Lot Dimensions 0.37
Property Description
Located on a cul-de-sac in Scioto Reserve, this ranch home has a large lot which can be enjoyed from the zero-maintenance deck, paver patio, or while soaking in the hot tub! Only owned by one family who have beautifully updated the eat-in kitchen with lots of cabinets for storage including a center island with seating, granite counters, and stainless-steel appliances. Finished lower level offers extra play/living space including a stage for talent shows! Other features include a private home office, great room with easy-to-use gas fireplace for chilly nights in, an additional family room, hardwood flooring, newer carpet, and soaring ceilings in nearly all common spaces. Purchase a membership and enjoy all the amenities Scioto Reserve Country Club has to offer practically in your back yard!
Location
State OH
County Delaware
Community Scioto Reserve
Area 0.37
Direction Home Road to Scioto Chase Blvd., Left on Glen Lakes Drive, Left on Clear Water Court
Rooms
Basement Partial
Dining Room No
Interior
Interior Features Dishwasher, Electric Range, Garden/Soak Tub, Humidifier, Microwave, Refrigerator
Heating Forced Air
Cooling Central
Fireplaces Type One, Gas Log
Equipment Yes
Fireplace Yes
Exterior
Exterior Feature Deck, Hot Tub, Patio
Parking Features Attached Garage, Opener
Garage Spaces 3.0
Garage Description 3.0
Total Parking Spaces 3
Garage Yes
Building
Lot Description Cul-de-Sac
Architectural Style 1 Story
Schools
High Schools Olentangy Lsd 2104 Del Co.
Others
Tax ID 31922006084000
Read Less Info
Want to know what your home might be worth? Contact us for a FREE valuation!

Our team is ready to help you sell your home for the highest possible price ASAP
"My job is to find and attract mastery-based agents to the office, protect the culture, and make sure everyone is happy! "






