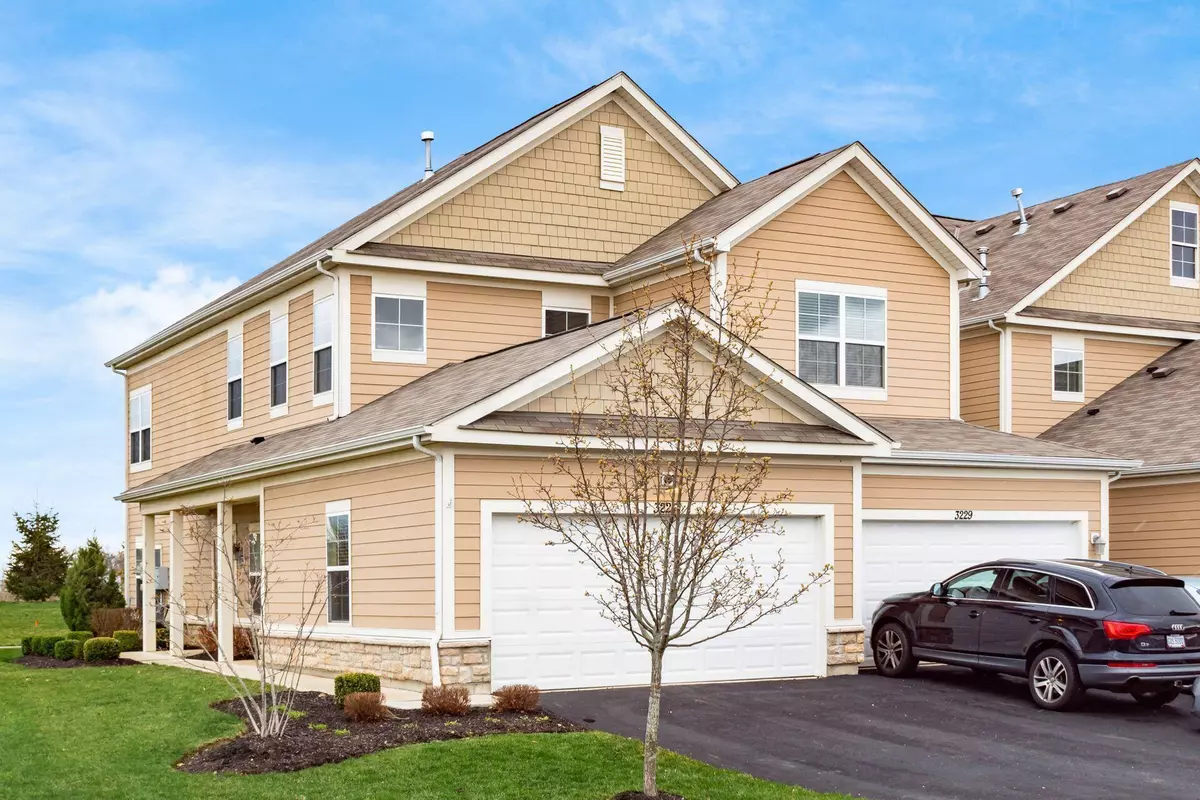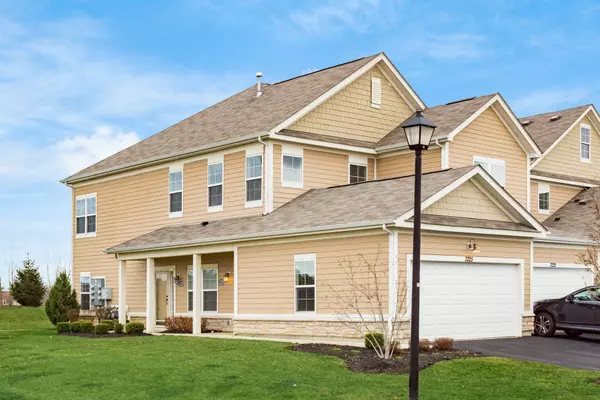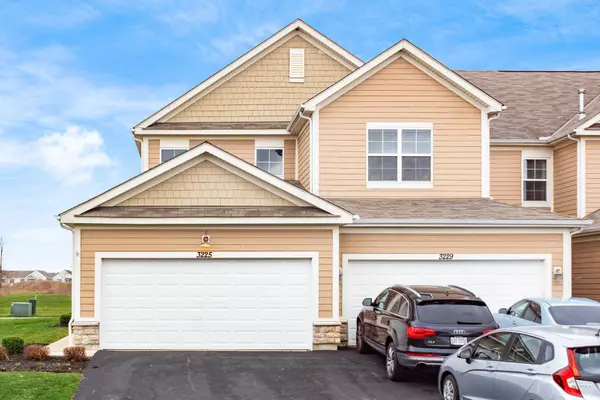$316,000
$299,900
5.4%For more information regarding the value of a property, please contact us for a free consultation.
2 Beds
2 Baths
1,769 SqFt
SOLD DATE : 04/27/2022
Key Details
Sold Price $316,000
Property Type Condo
Sub Type Condo Shared Wall
Listing Status Sold
Purchase Type For Sale
Square Footage 1,769 sqft
Price per Sqft $178
Subdivision Kinsale Village
MLS Listing ID 222009534
Sold Date 04/27/22
Style 1 Story
Bedrooms 2
Full Baths 2
HOA Fees $235
HOA Y/N Yes
Originating Board Columbus and Central Ohio Regional MLS
Year Built 2015
Annual Tax Amount $6,059
Lot Size 1.920 Acres
Lot Dimensions 1.92
Property Description
Stunning end unit Single Floor Condominium Home in the Highly Desired Neighborhood of Kinsale Village. Features 1769 Sq.Ft. of Meticulously Maintained Living Space, 2 Car Attached Garage w/Interior Entry to Home, 2 Bedrooms, Office(3rd Bedroom), 2 Full Baths (Includes Extraordinary Master Suite), Stunning Kitchen, Stainless Steel Appliances, Granite Countertops, Plenty of Cabinet/Cupboard Space, Oversized Pantry, Breakfast Bar, Large Dining Area & Great Room w/Gas Fireplace, Office/Den, Laundry, Wood Floors, Spacious Rooms with Custom Woodwork & Built-Ins, Abundance of Natural Light, 10' Ceilings. Enjoy Relaxing on the Large Covered Balcony. Complex includes Clubhouse and Pool. Easy Access to Major Roads, Shopping, Restaurants & Schools. Discover the Charm & Convenience of Kinsale Village!
Location
State OH
County Delaware
Community Kinsale Village
Area 1.92
Direction Kinsale Village is on the East Side of Sawmill Parkway, just North of Home Road
Rooms
Dining Room Yes
Interior
Interior Features Dishwasher, Electric Dryer Hookup, Electric Water Heater, Gas Range, Microwave, Refrigerator
Heating Forced Air
Cooling Central
Fireplaces Type One, Direct Vent, Gas Log
Equipment No
Fireplace Yes
Exterior
Exterior Feature Balcony, End Unit
Parking Features Attached Garage, Opener
Garage Spaces 2.0
Garage Description 2.0
Total Parking Spaces 2
Garage Yes
Building
Architectural Style 1 Story
Schools
High Schools Olentangy Lsd 2104 Del Co.
Others
Tax ID 319-210-01-045-619
Acceptable Financing VA, FHA, Conventional
Listing Terms VA, FHA, Conventional
Read Less Info
Want to know what your home might be worth? Contact us for a FREE valuation!

Our team is ready to help you sell your home for the highest possible price ASAP
"My job is to find and attract mastery-based agents to the office, protect the culture, and make sure everyone is happy! "






