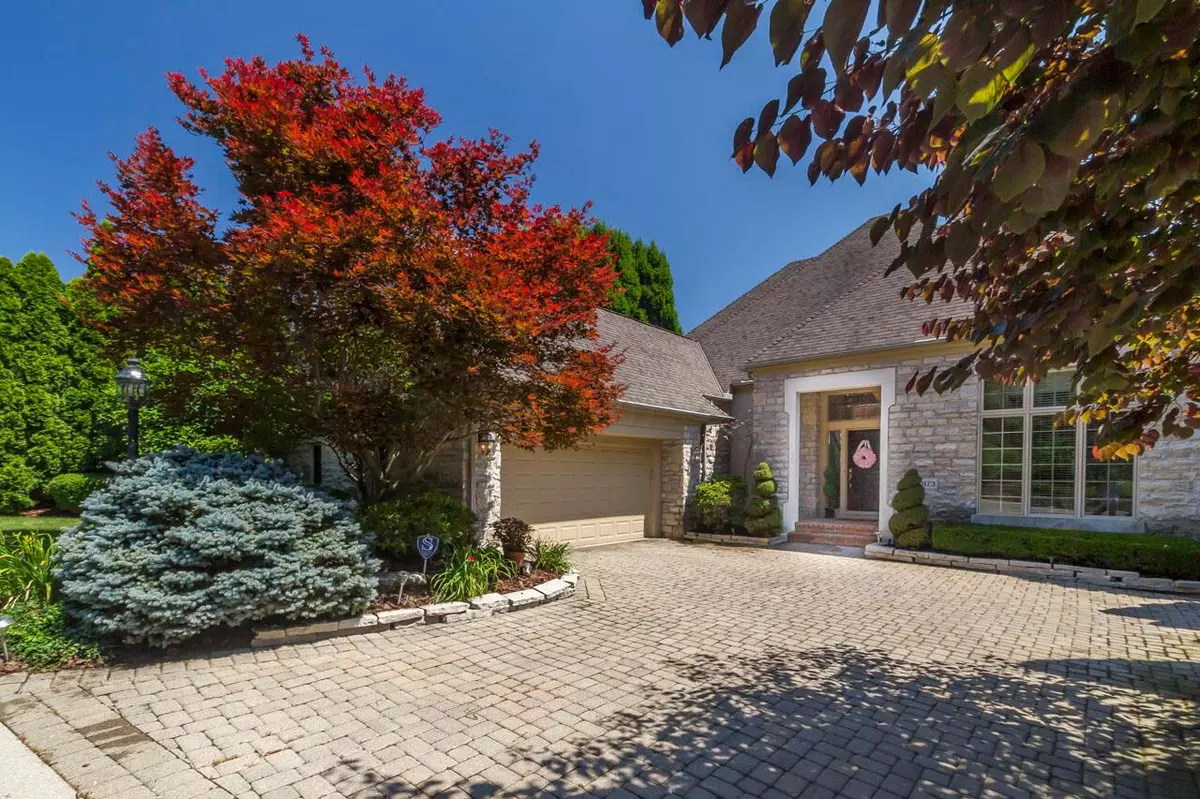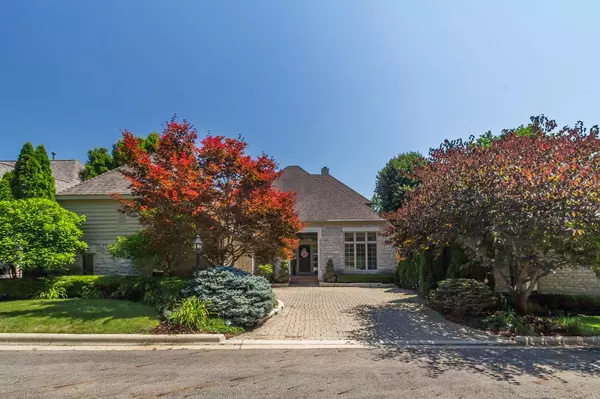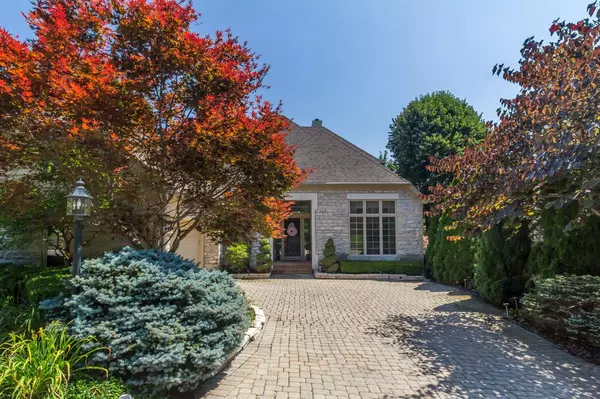$797,900
$797,900
For more information regarding the value of a property, please contact us for a free consultation.
4 Beds
4.5 Baths
2,852 SqFt
SOLD DATE : 04/28/2022
Key Details
Sold Price $797,900
Property Type Condo
Sub Type Condo Freestanding
Listing Status Sold
Purchase Type For Sale
Square Footage 2,852 sqft
Price per Sqft $279
Subdivision Abbottshire Village Of Loch Lomond
MLS Listing ID 222008683
Sold Date 04/28/22
Style 2 Story
Bedrooms 4
Full Baths 4
HOA Fees $300
HOA Y/N Yes
Originating Board Columbus and Central Ohio Regional MLS
Year Built 1999
Annual Tax Amount $11,604
Lot Size 8,712 Sqft
Lot Dimensions 0.2
Property Description
Stunning Bob Webb Custom Home with beautiful amenities. Amish craftsmanship. Massive fireplace in fabulous Great Room with wall of windows and views of the Olentangy River Valley. Stunning large Kitchen with custom (Ivory) cabinetry, SS appliances, and granite countertops. Each bedroom has a full Bathroom. The 1st Floor Master Bedroom is quite spacious and its Bathroom is enhanced with marble countertops, flooring and shower walls, spacious jetted tub, large shower, 2 walk-in California closets and linen closet with full length mirror. Finished Walkout Lower Level to Patio with many windows. Huge Open Entertainment Room and Wet Bar, Exercise Room, Bedroom/Office with Closet, and full Bathroom. Large Cedar Closet and Abundance of storage. Extremely well maintained and many upgrades!
Location
State OH
County Delaware
Community Abbottshire Village Of Loch Lomond
Area 0.2
Direction 270 to 315 North onto Abbotsford Green to Abbottshire to Chelton Wood
Rooms
Basement Full, Walkout
Dining Room Yes
Interior
Interior Features Whirlpool/Tub, Dishwasher, Electric Dryer Hookup, Gas Range, Gas Water Heater, Humidifier, Microwave, Refrigerator, Security System, Water Filtration System
Heating Forced Air
Cooling Central
Fireplaces Type One, Gas Log
Equipment Yes
Fireplace Yes
Exterior
Exterior Feature Deck, Irrigation System, Patio
Parking Features Attached Garage, Opener, Side Load
Garage Spaces 2.0
Garage Description 2.0
Total Parking Spaces 2
Garage Yes
Building
Lot Description Cul-de-Sac, Sloped Lot
Architectural Style 2 Story
Schools
High Schools Olentangy Lsd 2104 Del Co.
Others
Tax ID 319-444-05-001-507
Read Less Info
Want to know what your home might be worth? Contact us for a FREE valuation!

Our team is ready to help you sell your home for the highest possible price ASAP
"My job is to find and attract mastery-based agents to the office, protect the culture, and make sure everyone is happy! "






