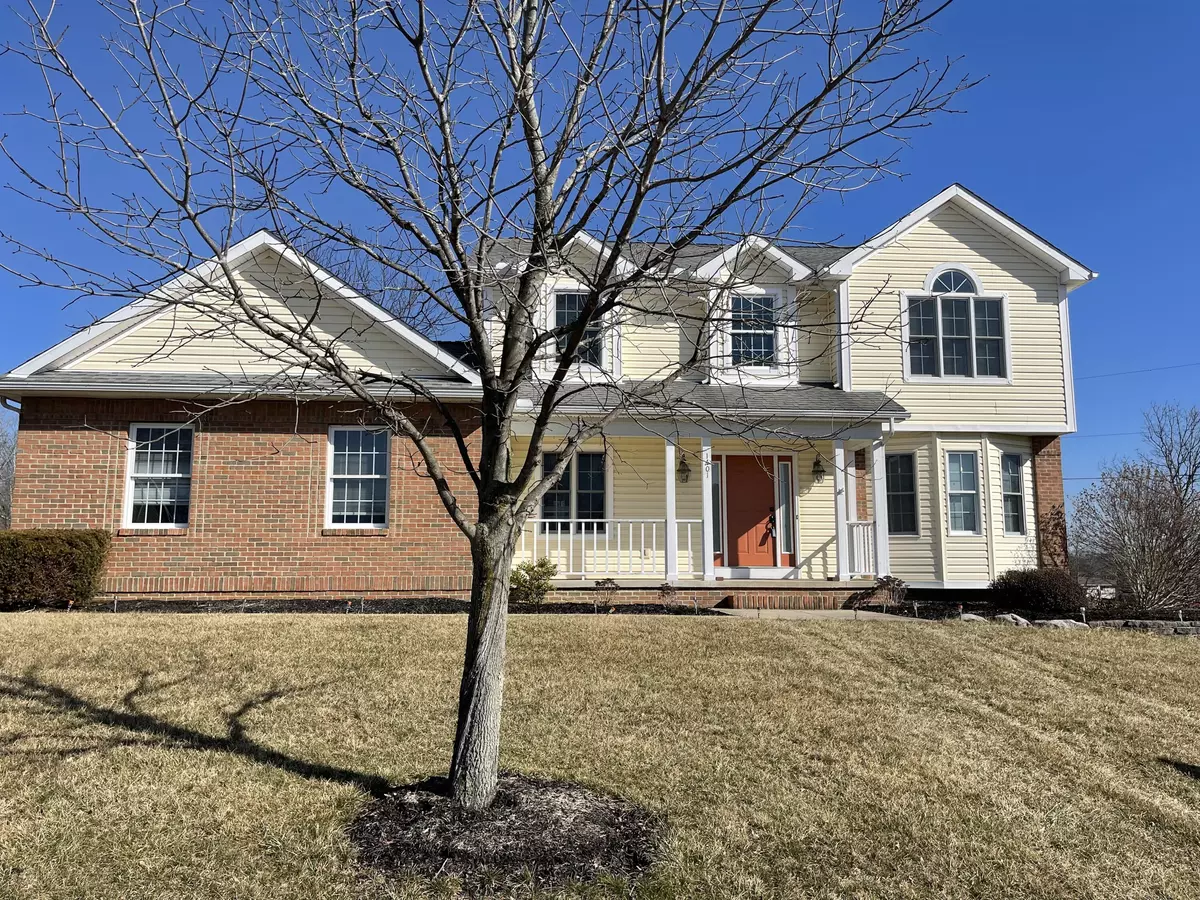$390,000
$389,000
0.3%For more information regarding the value of a property, please contact us for a free consultation.
4 Beds
3.5 Baths
2,622 SqFt
SOLD DATE : 11/28/2023
Key Details
Sold Price $390,000
Property Type Single Family Home
Sub Type Single Family Freestanding
Listing Status Sold
Purchase Type For Sale
Square Footage 2,622 sqft
Price per Sqft $148
Subdivision Beverly Hills Subdivision
MLS Listing ID 222003467
Sold Date 11/28/23
Style 2 Story
Bedrooms 4
HOA Y/N No
Originating Board Columbus and Central Ohio Regional MLS
Year Built 1999
Annual Tax Amount $3,197
Lot Size 0.400 Acres
Lot Dimensions 0.4
Property Description
Move right in to this Northeast Lancaster 4 bedroom, 3 ½ bath home with a finished lower level. This quiet neighborhood is beautiful with quick access to Rainbow Dr./Coonpath Rd and State Rt 33.
Upstairs you will find three bedrooms including the owners suite and an additional full bathroom. Down one level you will find an oversized family room along with a bar, the fourth bedroom and a full bath.
This 2622 sf home has an oversized lot, 2 car garage, fenced in back yard and large deck for outside entertaining. It's move in ready with immediate possession.
Owners have recently had the entire inside of the home painted. New hot water tank 2022. New air conditioning unit 2021. New stainless steel dishwasher and refrigerator in 2020
Location
State OH
County Fairfield
Community Beverly Hills Subdivision
Area 0.4
Direction Rainbow Dr to Sheridan Drive, North to Beverly Hills Dr. Turn left. The home is the last house on the right. St RT 33 to Coonpath Rd. (east) to Sheridan Drive, South (turn right) to Beverly Hills Dr. Turn right. The home is the last on the right.
Rooms
Basement Full
Dining Room Yes
Interior
Interior Features Whirlpool/Tub, Dishwasher, Electric Dryer Hookup, Electric Range, Gas Water Heater, Refrigerator
Heating Forced Air
Cooling Central
Fireplaces Type One
Equipment Yes
Fireplace Yes
Exterior
Exterior Feature Deck, Fenced Yard
Garage Attached Garage, Opener
Garage Spaces 2.0
Garage Description 2.0
Parking Type Attached Garage, Opener
Total Parking Spaces 2
Garage Yes
Building
Architectural Style 2 Story
Others
Tax ID 05-34189-600
Acceptable Financing VA, FHA, Conventional
Listing Terms VA, FHA, Conventional
Read Less Info
Want to know what your home might be worth? Contact us for a FREE valuation!

Our team is ready to help you sell your home for the highest possible price ASAP

"My job is to find and attract mastery-based agents to the office, protect the culture, and make sure everyone is happy! "






