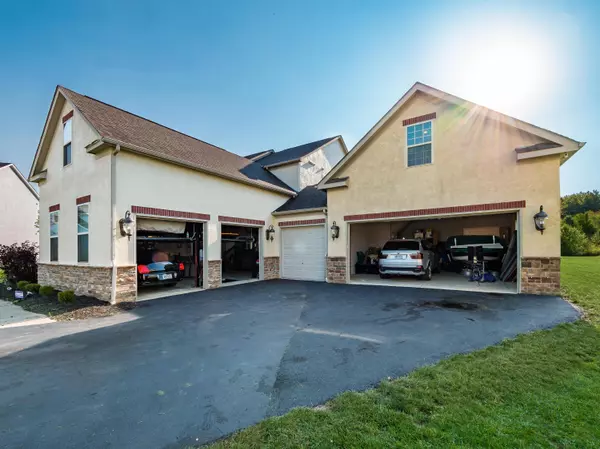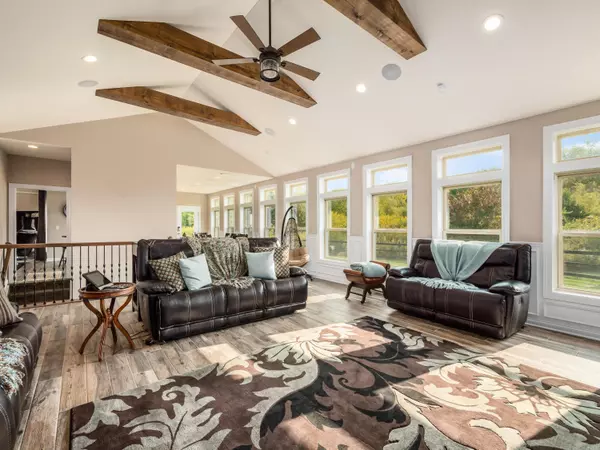$790,000
$825,000
4.2%For more information regarding the value of a property, please contact us for a free consultation.
6 Beds
6 Baths
5,426 SqFt
SOLD DATE : 01/25/2021
Key Details
Sold Price $790,000
Property Type Single Family Home
Sub Type Single Family Freestanding
Listing Status Sold
Purchase Type For Sale
Square Footage 5,426 sqft
Price per Sqft $145
Subdivision Golf Village
MLS Listing ID 220035425
Sold Date 01/25/21
Style 2 Story
Bedrooms 6
Full Baths 6
HOA Fees $39
HOA Y/N Yes
Originating Board Columbus and Central Ohio Regional MLS
Year Built 2009
Annual Tax Amount $12,983
Lot Size 0.400 Acres
Lot Dimensions 0.4
Property Description
Impressive custom-built home that features an elevator, mother-in-law suite, a storm shelter, and a four-car garage with 2 car lifts nestled in a peaceful cul-de-sac in Golf Village. Enjoy morning coffee in the sunroom that overlooks the wooded area in the back or entertaining friends in the 2-tier theatre room with a professional sound system. The first floor includes a 2-level great room with stone fireplace, a farmhouse style mudroom, and a gourmet kitchen including 2 islands and an industrial refrigerator. This home comes with almost any upgrade you can imagine including crown molding throughout the top 2 floors, a master with the wet bar and expansive closet, laundry hookups on each level, and a shower in all 6 bathrooms. Large addition recently added. Schedule your private showing.
Location
State OH
County Delaware
Community Golf Village
Area 0.4
Direction From Sawmill head East on Village Club Drive, Left onto Windy Forest Lane
Rooms
Basement Egress Window(s), Full
Dining Room Yes
Interior
Interior Features Dishwasher, Gas Range, Microwave, Refrigerator, Security System
Heating Forced Air
Cooling Central
Fireplaces Type Three, Gas Log
Equipment Yes
Fireplace Yes
Exterior
Exterior Feature Fenced Yard, Irrigation System, Patio
Parking Features Opener, Side Load, Lift
Garage Spaces 6.0
Garage Description 6.0
Total Parking Spaces 6
Building
Lot Description Cul-de-Sac
Architectural Style 2 Story
Schools
High Schools Olentangy Lsd 2104 Del Co.
Others
Tax ID 319-240-14-022-000
Acceptable Financing Conventional
Listing Terms Conventional
Read Less Info
Want to know what your home might be worth? Contact us for a FREE valuation!

Our team is ready to help you sell your home for the highest possible price ASAP
"My job is to find and attract mastery-based agents to the office, protect the culture, and make sure everyone is happy! "






