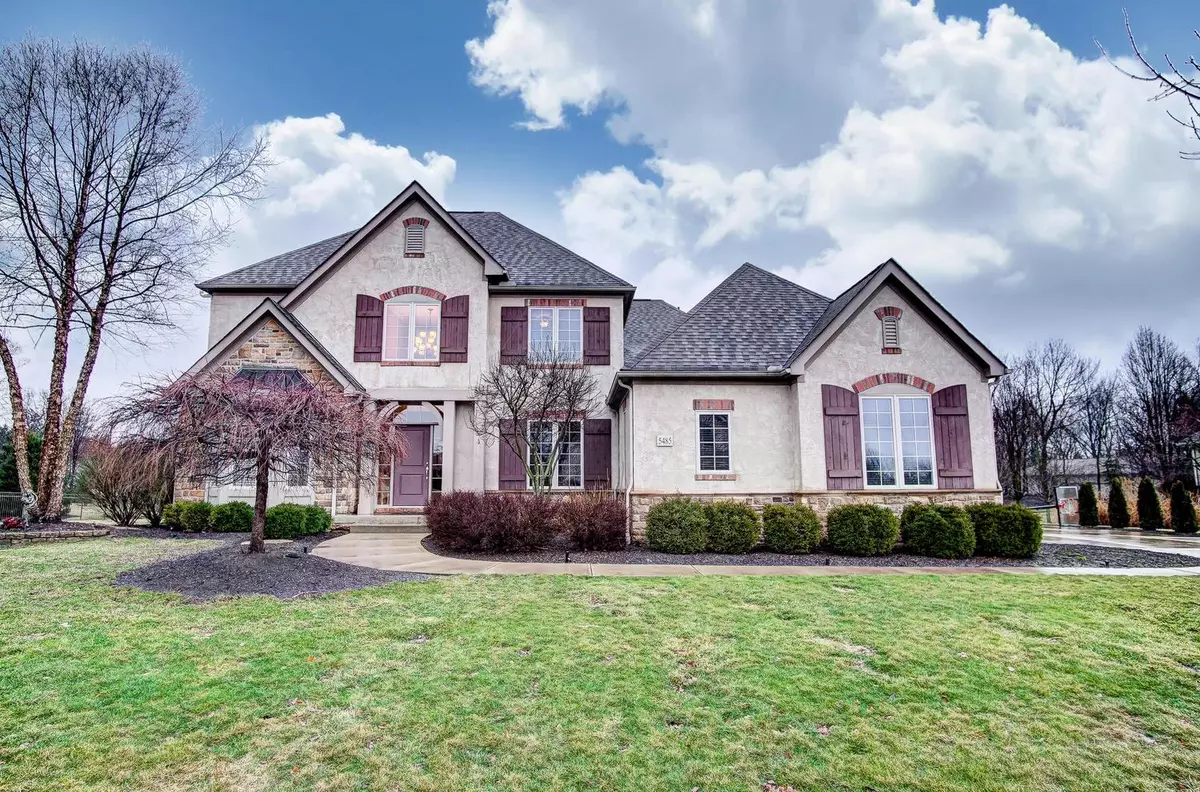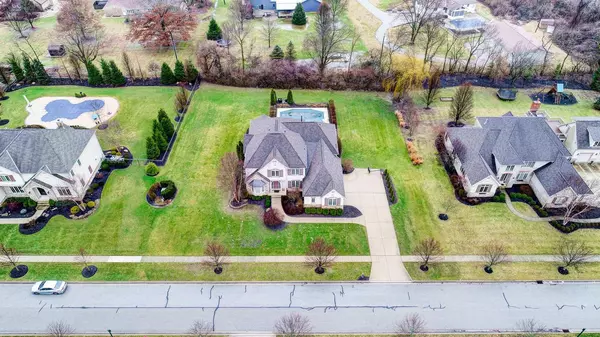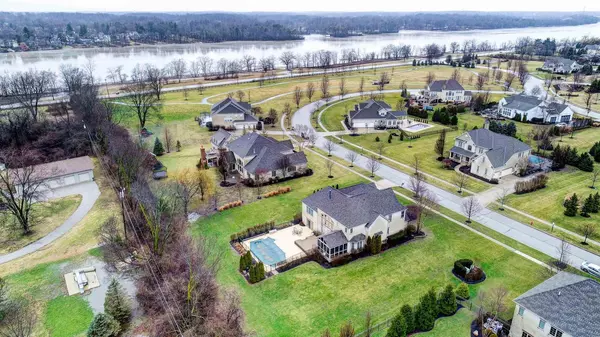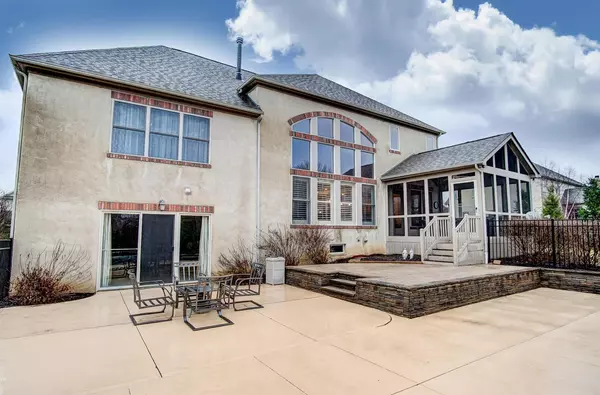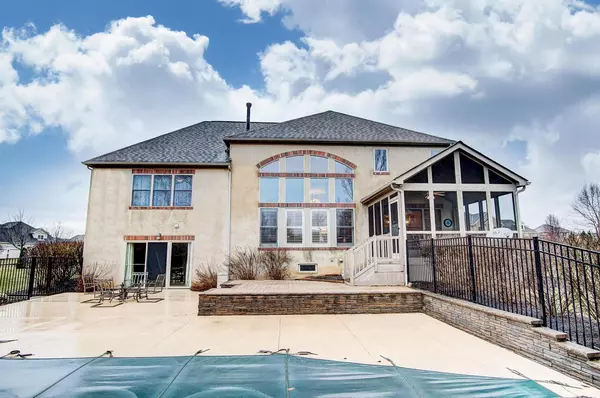$710,000
$719,900
1.4%For more information regarding the value of a property, please contact us for a free consultation.
4 Beds
4 Baths
4,250 SqFt
SOLD DATE : 07/17/2020
Key Details
Sold Price $710,000
Property Type Single Family Home
Sub Type Single Family Freestanding
Listing Status Sold
Purchase Type For Sale
Square Footage 4,250 sqft
Price per Sqft $167
Subdivision Wedgewood Park Estates
MLS Listing ID 220023729
Sold Date 07/17/20
Style Split - 5 Level\+
Bedrooms 4
Full Baths 3
HOA Fees $49
HOA Y/N Yes
Originating Board Columbus and Central Ohio Regional MLS
Year Built 2007
Annual Tax Amount $16,273
Lot Size 0.750 Acres
Lot Dimensions 0.75
Property Description
All the space & luxury you deserve is here in this spectacular Powell home located in Wedgewood Park Estates! The home's impressive 5-level split design has 4 bedrooms, 3 full baths & 2 half baths, formal dining room, eat-in kitchen, 1st floor laundry, loft, fin lower level, upscale amenities. Dramatic 2-story Great Room is the heart of home w/wall of windows, open staircase to upper level, built-ins & gas fireplace. The gourmet kitchen features granite counters, granite tile backsplash, an abundance of cabinets, 6 burner KitchenAid stove w/pot filler, stainless steel appliances & gorgeous wood floor. The Owner's suite offers a spa bath & walk-in closet w/built-ins. Relax on the Lanai & enjoy family BBQ's on the stone patio w/inground pool!
Location
State OH
County Delaware
Community Wedgewood Park Estates
Area 0.75
Direction Riverside Dr. N of Powell Rd. to Creighton Dr to Berwanger Dr.
Rooms
Basement Full
Dining Room Yes
Interior
Interior Features Whirlpool/Tub, Dishwasher, Electric Dryer Hookup, Gas Dryer Hookup, Gas Range, Gas Water Heater, Microwave, Refrigerator, Security System
Heating Forced Air
Cooling Central
Fireplaces Type One, Direct Vent, Gas Log
Equipment Yes
Fireplace Yes
Exterior
Exterior Feature Invisible Fence, Patio, Screen Porch
Parking Features Attached Garage, Opener, Side Load
Garage Spaces 3.0
Garage Description 3.0
Pool Inground Pool
Total Parking Spaces 3
Garage Yes
Building
Architectural Style Split - 5 Level\+
Schools
High Schools Olentangy Lsd 2104 Del Co.
Others
Tax ID 319-325-02-001-000
Acceptable Financing Conventional
Listing Terms Conventional
Read Less Info
Want to know what your home might be worth? Contact us for a FREE valuation!

Our team is ready to help you sell your home for the highest possible price ASAP
"My job is to find and attract mastery-based agents to the office, protect the culture, and make sure everyone is happy! "

