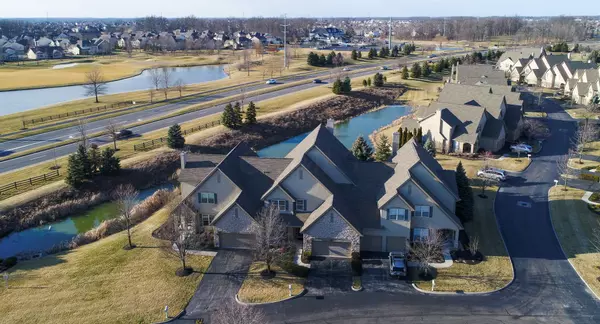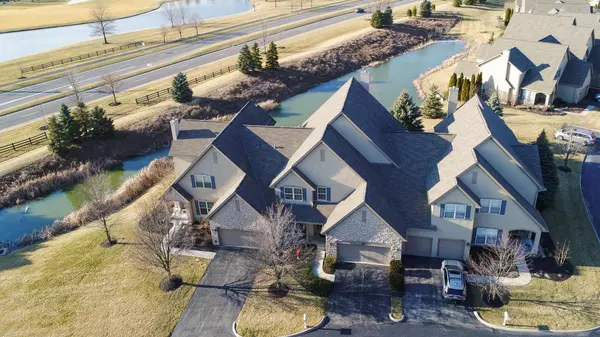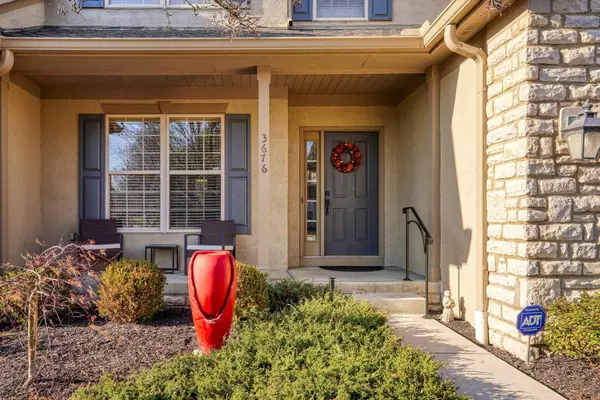$460,000
$440,000
4.5%For more information regarding the value of a property, please contact us for a free consultation.
3 Beds
3.5 Baths
2,599 SqFt
SOLD DATE : 04/05/2022
Key Details
Sold Price $460,000
Property Type Condo
Sub Type Condo Shared Wall
Listing Status Sold
Purchase Type For Sale
Square Footage 2,599 sqft
Price per Sqft $176
Subdivision Village At Kinsale
MLS Listing ID 222006222
Sold Date 04/05/22
Style 2 Story
Bedrooms 3
Full Baths 3
HOA Fees $448
HOA Y/N Yes
Originating Board Columbus and Central Ohio Regional MLS
Year Built 2004
Annual Tax Amount $8,845
Lot Size 4.020 Acres
Lot Dimensions 4.02
Property Description
Open House SUN 3/6 1-4PM. Located in Olentangy Liberty School District, this Village at Kinsale condo has it all! The first floor features a dedicated dining space with hardwood floors and great natural light that leads to an open concept kitchen with granite, SS appliances, custom cabinetry and pantry space. Enjoy the ''Florida'' room with a pond view or cozy up to the fireplace in the two-story great room. Large FF Owner Suite features a soaking tub, shower, brand new vanity, granite and plumbing along with a walk in closet. The second floor offers two LARGE guest beds, a full bath with dual vanities, large loft and a finished flex room. The lower level is finished and waiting for your home theatre equipment along with a full bath, large crawl for storage and brand new HV/AC. Immaculate!
Location
State OH
County Delaware
Community Village At Kinsale
Area 4.02
Direction From Sawmill turn onto Sutton Pl, unit is on the left
Rooms
Basement Full
Dining Room Yes
Interior
Interior Features Dishwasher, Gas Range, Microwave, Refrigerator
Heating Forced Air
Cooling Central
Fireplaces Type One, Gas Log
Equipment Yes
Fireplace Yes
Exterior
Exterior Feature Patio
Parking Features Opener, 1 Off Street, Common Area
Garage Spaces 2.0
Garage Description 2.0
Total Parking Spaces 2
Building
Lot Description Pond
Architectural Style 2 Story
Schools
High Schools Olentangy Lsd 2104 Del Co.
Others
Tax ID 319-240-01-066-519
Acceptable Financing FHA, Conventional
Listing Terms FHA, Conventional
Read Less Info
Want to know what your home might be worth? Contact us for a FREE valuation!

Our team is ready to help you sell your home for the highest possible price ASAP
"My job is to find and attract mastery-based agents to the office, protect the culture, and make sure everyone is happy! "






