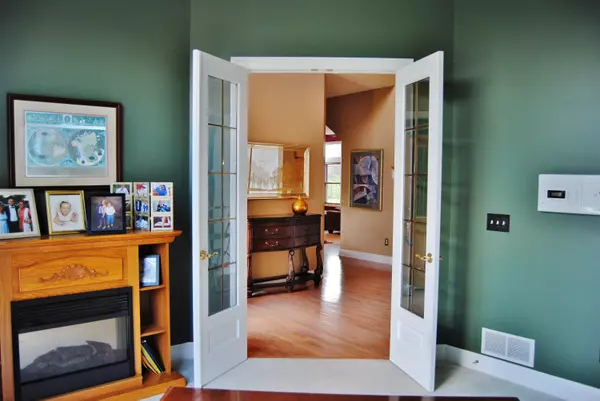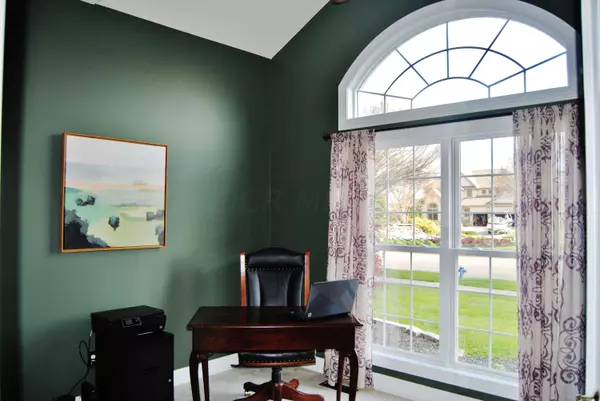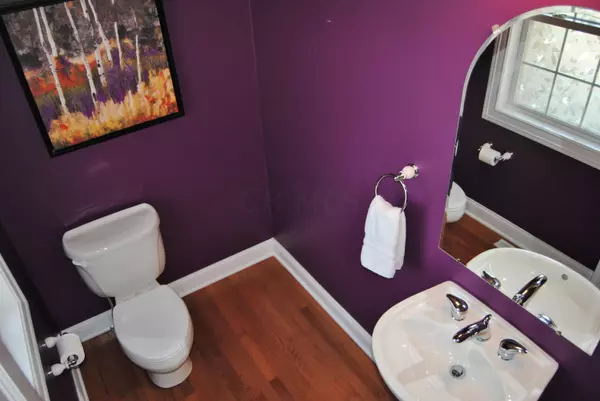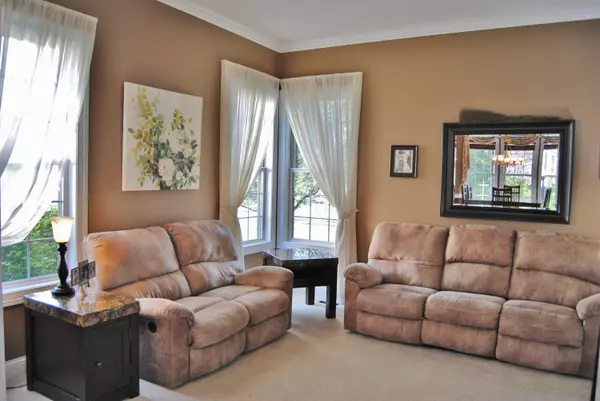$400,000
$399,900
For more information regarding the value of a property, please contact us for a free consultation.
4 Beds
2.5 Baths
3,040 SqFt
SOLD DATE : 06/05/2020
Key Details
Sold Price $400,000
Property Type Single Family Home
Sub Type Single Family Freestanding
Listing Status Sold
Purchase Type For Sale
Square Footage 3,040 sqft
Price per Sqft $131
Subdivision Lakewood, Fairways At Lakewood
MLS Listing ID 220012566
Sold Date 06/05/20
Style 2 Story
Bedrooms 4
Full Baths 2
HOA Fees $22
HOA Y/N Yes
Originating Board Columbus and Central Ohio Regional MLS
Year Built 2003
Annual Tax Amount $9,588
Lot Size 0.420 Acres
Lot Dimensions 0.42
Property Description
Great Home, Great Opportunity! One Owner, Four Bedroom Two Story is Over 3000 Square Feet. HVAC New in 2018. Ten Foot Ceilings w/ Extra Tall White Six Panel Doors on the First Floor w/ Crown Molding, and a Soaring Two Story Entry. French Doors Lead to the First Floor Den w/ Palladian Window Provides a Ton of Natural Light. Intercom System Throughout the Entire House Incl Patio. Master Suite is Truly an Oasis, Double Doors Open to The Enormously Large Room w/ Tray Ceiling and Wall of Windows. Dual Walk-In Closets Flank the Spacious Bathroom. Kitchen is Open to the Family Room w/ Brick Fireplace that is both Wood-Burning & Gas. Additional Wall of Windows & Breakfast Nook, Newer Stainless Appliances w/ Double Oven. Stunning Paver Patio with New Hot Tub! Add Your Touches For Instant Equity!
Location
State OH
County Franklin
Community Lakewood, Fairways At Lakewood
Area 0.42
Direction From Roberts Rd, Right onto Alton & Darby Creek Rd, Right onto Lampton Pond Drive. From Cosgray Rd., Right onto Scioto Darby Creek Rd., Left onto Alton & Darby Creek Rd., Left onto lampton Pond Drive.
Rooms
Basement Full
Dining Room Yes
Interior
Interior Features Dishwasher, Electric Dryer Hookup, Garden/Soak Tub, Gas Range, Gas Water Heater, Hot Tub, Microwave, Refrigerator, Security System
Heating Forced Air
Cooling Central
Fireplaces Type One, Log Woodburning
Equipment Yes
Fireplace Yes
Exterior
Exterior Feature Hot Tub, Invisible Fence, Irrigation System
Parking Features Attached Garage, Opener, Side Load
Garage Spaces 3.0
Garage Description 3.0
Total Parking Spaces 3
Garage Yes
Building
Architectural Style 2 Story
Schools
High Schools Hilliard Csd 2510 Fra Co.
Others
Tax ID 050-009113
Acceptable Financing VA, FHA, Conventional
Listing Terms VA, FHA, Conventional
Read Less Info
Want to know what your home might be worth? Contact us for a FREE valuation!

Our team is ready to help you sell your home for the highest possible price ASAP
"My job is to find and attract mastery-based agents to the office, protect the culture, and make sure everyone is happy! "






