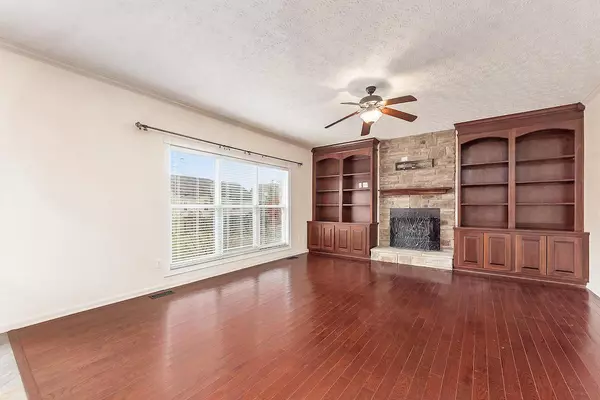$449,000
$457,700
1.9%For more information regarding the value of a property, please contact us for a free consultation.
4 Beds
3 Baths
2,723 SqFt
SOLD DATE : 04/17/2020
Key Details
Sold Price $449,000
Property Type Single Family Home
Sub Type Single Family Freestanding
Listing Status Sold
Purchase Type For Sale
Square Footage 2,723 sqft
Price per Sqft $164
Subdivision Golf Village
MLS Listing ID 220003002
Sold Date 04/17/20
Style 2 Story
Bedrooms 4
Full Baths 2
HOA Fees $40
HOA Y/N Yes
Originating Board Columbus and Central Ohio Regional MLS
Year Built 2005
Annual Tax Amount $9,796
Lot Size 0.260 Acres
Lot Dimensions 0.26
Property Description
The two story foyer opens to the living room, dining room and the home office. Custom built-in cabinetry is found in the family room which also features freshly refinished hardwood floors and flows nicely from the kitchen and eating area. A spacious laundry room is also on the main level as well as access to the 3 car garage. Upstairs you'll find four bedrooms, including the master suite with a private bathroom, walk-in closet and vaulted ceilings. One of the best parts of this property is the fenced back yard with a terrific patio. Imagine entertaining and enjoying this awesome outdoor living space. The finished basement offers additional living space and includes a wet bar and half bath. This home is located within the boundaries for Olentangy Liberty High School.
Location
State OH
County Delaware
Community Golf Village
Area 0.26
Direction Sawmill Parkway, East on Village Club Drive, Left on Windy Forest Ln.
Rooms
Basement Crawl, Partial
Dining Room Yes
Interior
Interior Features Dishwasher, Electric Range, Microwave, Refrigerator
Heating Forced Air
Cooling Central
Fireplaces Type One
Equipment Yes
Fireplace Yes
Exterior
Exterior Feature Patio
Parking Features Attached Garage, Opener
Garage Spaces 3.0
Garage Description 3.0
Total Parking Spaces 3
Garage Yes
Building
Architectural Style 2 Story
Schools
High Schools Olentangy Lsd 2104 Del Co.
Others
Tax ID 319-240-16-004-000
Acceptable Financing VA, FHA, Conventional
Listing Terms VA, FHA, Conventional
Read Less Info
Want to know what your home might be worth? Contact us for a FREE valuation!

Our team is ready to help you sell your home for the highest possible price ASAP
"My job is to find and attract mastery-based agents to the office, protect the culture, and make sure everyone is happy! "






