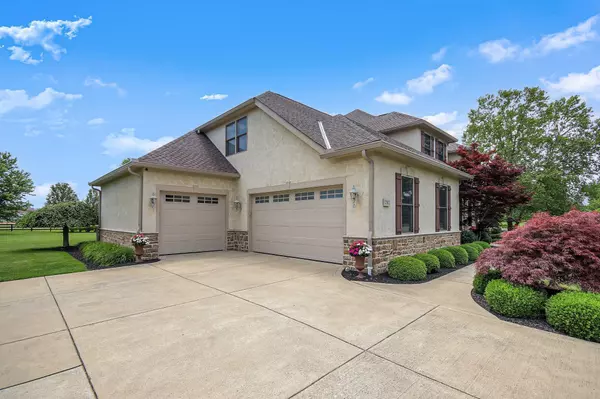$1,075,000
$1,070,000
0.5%For more information regarding the value of a property, please contact us for a free consultation.
6 Beds
4.5 Baths
4,142 SqFt
SOLD DATE : 10/25/2022
Key Details
Sold Price $1,075,000
Property Type Single Family Home
Sub Type Single Family Freestanding
Listing Status Sold
Purchase Type For Sale
Square Footage 4,142 sqft
Price per Sqft $259
Subdivision Woodland Glen
MLS Listing ID 222028181
Sold Date 10/25/22
Style 2 Story
Bedrooms 6
Full Baths 4
HOA Fees $40
HOA Y/N Yes
Originating Board Columbus and Central Ohio Regional MLS
Year Built 2006
Annual Tax Amount $14,182
Lot Size 1.000 Acres
Lot Dimensions 1.0
Property Description
Enjoy this meticulously maintained 5+ bedroom home. totaling almost 6,000 sq. ft. of finished living space. Large 1 acre lot on cul-de-sac in Woodland Glen. Gourmet kitchen with Casual dining area seats 10 +. Two story Great Room with wall of windows overlooks the beautiful outdoor space with paver patio, outdoor kitchen and more. ''Generac Generator'' remains, Large primary suite on first floor. 4 bedrooms up and the lower level is a place for entertaining the young and young at heart - full 2nd kitchen, media area, game area, 2nd gas log fireplace, plus craft room and guest room with full bath. And the list goes on! Back on market due to buyers inability to waive a contingency.
Location
State OH
County Delaware
Community Woodland Glen
Area 1.0
Direction Liberty Rd. North to Woodland Glen Dr. to left on Shepherd Dr. to Dauer Ct
Rooms
Basement Full
Dining Room Yes
Interior
Interior Features Whirlpool/Tub, Dishwasher, Electric Dryer Hookup, Electric Water Heater, Gas Range, Humidifier, Microwave, Refrigerator
Heating Forced Air
Cooling Central
Fireplaces Type Two, Gas Log
Equipment Yes
Fireplace Yes
Exterior
Exterior Feature Invisible Fence, Irrigation System, Patio
Parking Features Attached Garage, Opener, Side Load
Garage Spaces 3.0
Garage Description 3.0
Total Parking Spaces 3
Garage Yes
Building
Lot Description Cul-de-Sac
Architectural Style 2 Story
Schools
High Schools Olentangy Lsd 2104 Del Co.
Others
Tax ID 319-132-02-003-000
Acceptable Financing Conventional
Listing Terms Conventional
Read Less Info
Want to know what your home might be worth? Contact us for a FREE valuation!

Our team is ready to help you sell your home for the highest possible price ASAP
"My job is to find and attract mastery-based agents to the office, protect the culture, and make sure everyone is happy! "






