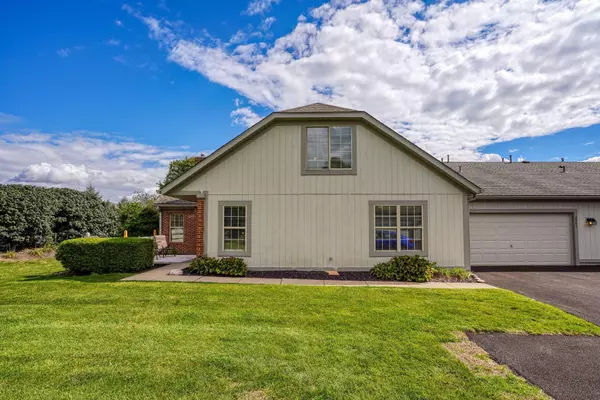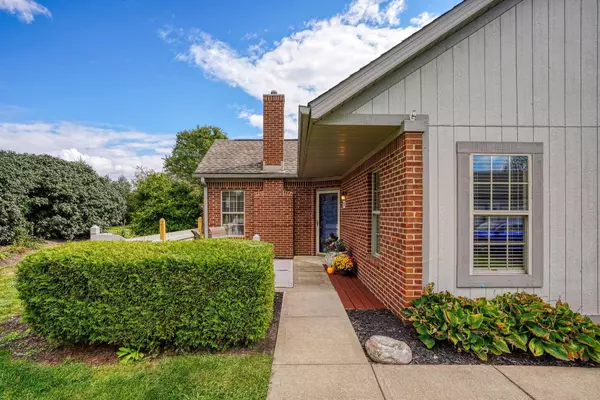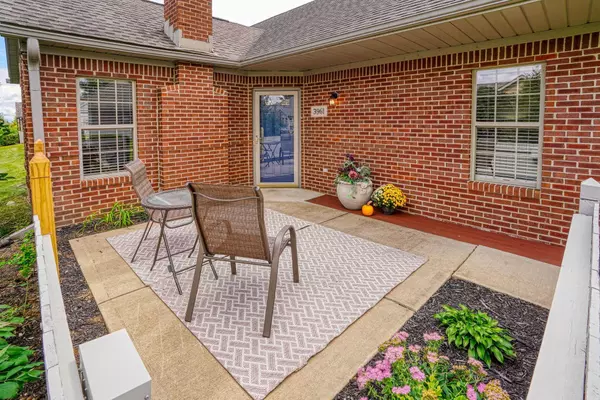$299,900
$299,900
For more information regarding the value of a property, please contact us for a free consultation.
3 Beds
2.5 Baths
1,665 SqFt
SOLD DATE : 10/24/2022
Key Details
Sold Price $299,900
Property Type Condo
Sub Type Condo Shared Wall
Listing Status Sold
Purchase Type For Sale
Square Footage 1,665 sqft
Price per Sqft $180
Subdivision Orchards At Big Bear Farms
MLS Listing ID 222036482
Sold Date 10/24/22
Style Cape Cod/1.5 Story
Bedrooms 3
Full Baths 2
HOA Fees $302
HOA Y/N Yes
Originating Board Columbus and Central Ohio Regional MLS
Year Built 2001
Annual Tax Amount $5,287
Property Description
Highly desired Epcon Chateau in popular Orchards at Big Bear Farms! This condo offers 3 bedrooms, 2.5 baths, eat-in kitchen with SS appliances, living room with vaulted ceiling, custom light fixture, gas log fireplace with a stone fireplace wall & granite mantel. 1st floor laundry, 1/2 bath, primary bedroom, 2nd bedroom/den, 2 walk in closets with custom shelving, slate/tile flooring in main living areas, laminate flooring in primary bedroom, new carpeting on stairs, 2nd bedroom & bonus room/3rd bedroom. Upstairs you will find a bonus/flex space or third bedroom with a full bath & another walk in closet with custom shelving. Newer Trane furnace & high efficiency AC & air purifier. The home also offers a garden patio and a two car attached garage with first floor & attic storage.
Location
State OH
County Delaware
Community Orchards At Big Bear Farms
Direction Orchards at Big Farms - follow GPS to Orchard View
Rooms
Dining Room Yes
Interior
Interior Features Dishwasher, Gas Range, Gas Water Heater, Microwave, Refrigerator
Heating Forced Air
Cooling Central
Fireplaces Type One, Gas Log
Equipment No
Fireplace Yes
Exterior
Exterior Feature Patio
Parking Features Attached Garage
Garage Spaces 2.0
Garage Description 2.0
Total Parking Spaces 2
Garage Yes
Building
Architectural Style Cape Cod/1.5 Story
Schools
High Schools Olentangy Lsd 2104 Del Co.
Others
Tax ID 319-314-01-021-605
Acceptable Financing Conventional
Listing Terms Conventional
Read Less Info
Want to know what your home might be worth? Contact us for a FREE valuation!

Our team is ready to help you sell your home for the highest possible price ASAP
"My job is to find and attract mastery-based agents to the office, protect the culture, and make sure everyone is happy! "






