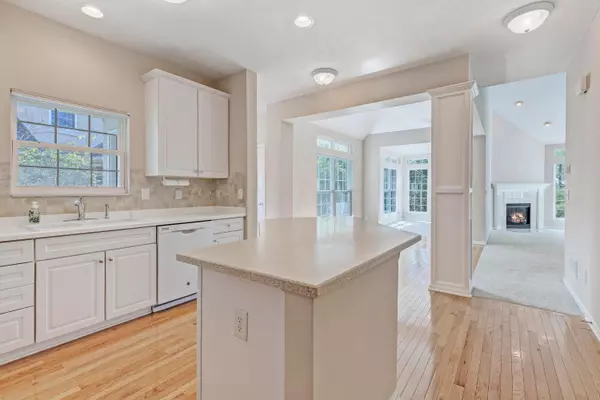$399,900
$399,900
For more information regarding the value of a property, please contact us for a free consultation.
3 Beds
2.5 Baths
2,043 SqFt
SOLD DATE : 10/06/2022
Key Details
Sold Price $399,900
Property Type Condo
Sub Type Condo Shared Wall
Listing Status Sold
Purchase Type For Sale
Square Footage 2,043 sqft
Price per Sqft $195
Subdivision Pointe At Scioto Reserve
MLS Listing ID 222034036
Sold Date 10/06/22
Style 2 Story
Bedrooms 3
Full Baths 2
HOA Fees $395
HOA Y/N Yes
Originating Board Columbus and Central Ohio Regional MLS
Year Built 2004
Annual Tax Amount $3,945
Lot Size 0.360 Acres
Lot Dimensions 0.36
Property Description
THE SETTING IS PRICELESS! PRIVATE, END UNIT CONDO BACKING TO WOODS, RAVINE & MEANDERING STREAM. MUCH LOVED & WELL MAINTAINED TWO-STORY HOME W/A VERY OPEN FLOOR PLAN. WOOD FLOORS IN ENTRY, ½ BATH, KITCHEN & DINING RM. 1ST FLOOR LAUNDRY. 1ST FLOOR DEN/POSSIBLE 3RD BR. EXPANSIVE & VAULTED GREAT RM W/GAS FIREPLACE WALKS OUT TO A DECK. SUNLIT, 4 SEASON/SITTING/MORNING ROOM W/WINDOWED WALLS WALKS OUT TO A PRIVATE DECK. ISLAND KITCHEN HAS WRAP AROUND WHITE CABINETS & COUNTERS. 1ST FLOOR PRIMARY STE HAS WIC & PRIVATE BATH W/GARDEN TUB. LARGE, UPPER LEVEL LOFT/DEN/BONUS ROOM. FULL, WALK-OUT LOWER LEVEL (READY TO FINISH) HAS BATH ROUGH-IN, EGRESS WINDOW & WALKS OUT TO A REAR PATIO. AMAZING VIEWS & PRIVATE SETTING, WHAT MORE COULD YOU WANT?
Location
State OH
County Delaware
Community Pointe At Scioto Reserve
Area 0.36
Direction I-270 West to Sawmill Road, You will be going North on Sawmill, Go West on Hard Road, Go North on Riverside Drive, Go East on Home Road, Go North on Mesa Lane,, Go Northeast Deer Valley Crossing, go South on Carefree Drive, home is on the right.,
Rooms
Basement Egress Window(s), Full, Walkout
Dining Room Yes
Interior
Interior Features Dishwasher, Electric Dryer Hookup, Electric Range, Garden/Soak Tub, Gas Water Heater, Humidifier, Microwave, Refrigerator, Security System
Heating Forced Air
Cooling Central
Fireplaces Type One, Gas Log
Equipment Yes
Fireplace Yes
Exterior
Exterior Feature Balcony, Deck, End Unit, Irrigation System, Patio
Parking Features Attached Garage
Garage Spaces 2.0
Garage Description 2.0
Total Parking Spaces 2
Garage Yes
Building
Lot Description Ravine Lot, Sloped Lot, Stream On Lot, Wooded
Architectural Style 2 Story
Schools
High Schools Buckeye Valley Lsd 2102 Del Co.
Others
Tax ID 319-220-01-052-581
Acceptable Financing Conventional
Listing Terms Conventional
Read Less Info
Want to know what your home might be worth? Contact us for a FREE valuation!

Our team is ready to help you sell your home for the highest possible price ASAP

"My job is to find and attract mastery-based agents to the office, protect the culture, and make sure everyone is happy! "






