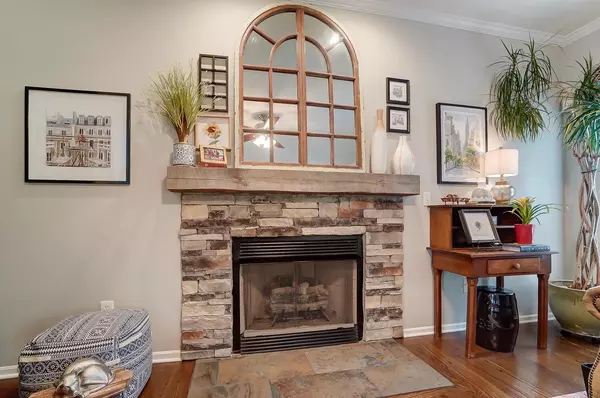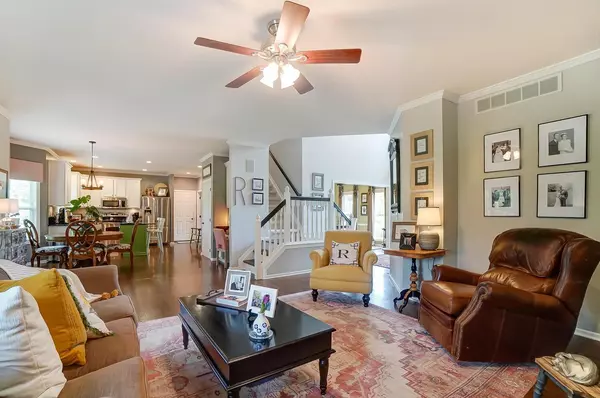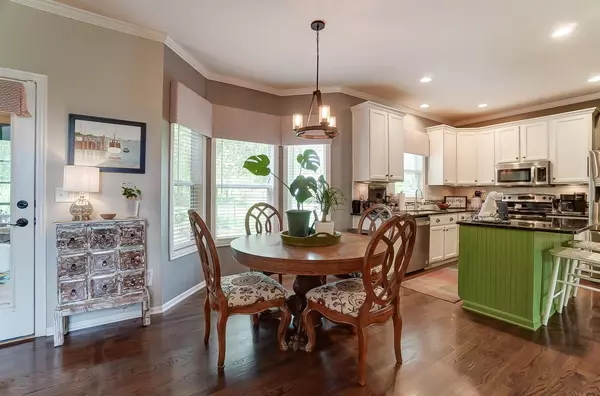$605,000
$535,000
13.1%For more information regarding the value of a property, please contact us for a free consultation.
4 Beds
2.5 Baths
2,490 SqFt
SOLD DATE : 09/02/2022
Key Details
Sold Price $605,000
Property Type Single Family Home
Sub Type Single Family Freestanding
Listing Status Sold
Purchase Type For Sale
Square Footage 2,490 sqft
Price per Sqft $242
Subdivision Liberty Lakes
MLS Listing ID 222029040
Sold Date 09/02/22
Style 2 Story
Bedrooms 4
Full Baths 2
HOA Y/N Yes
Originating Board Columbus and Central Ohio Regional MLS
Year Built 1999
Annual Tax Amount $8,196
Lot Size 0.460 Acres
Lot Dimensions 0.46
Property Description
Huge cul-de-sac lot home with upgrades galore! Hardwood floors and crown molding throughout the first floor. Family room has stone fireplace and views of backyard. Kitchen boosts white cabinets, subway tile, desk and island with seating. Wonderful windows, chair railing, and cabinets in office and dining room. Unbelievable season room with stone fireplace, mounted TV, cedar ceiling – removable windows for year-round enjoyment. Upstairs offers Master suite with updated bath, 3 additional bedrooms, and huge upgraded full bath. Full basement has TV area with custom cabinets for lots of storage, office and workout space. Heated garage with custom ceiling, sealed floors and TV. Outside is professionally landscaped, has lighting and expanded driveway- 100% move in ready!
Location
State OH
County Delaware
Community Liberty Lakes
Area 0.46
Direction Liberty Rd west on Salisbury Dr, Left on Manchester, Right on Waltham Ct.
Rooms
Basement Full
Dining Room Yes
Interior
Interior Features Dishwasher, Electric Dryer Hookup, Electric Range, Garden/Soak Tub, Gas Water Heater, Humidifier, Microwave, Refrigerator
Heating Forced Air
Cooling Central
Fireplaces Type Two, Gas Log
Equipment Yes
Fireplace Yes
Exterior
Exterior Feature Deck, Irrigation System
Parking Features Attached Garage, Heated, Opener
Garage Spaces 2.0
Garage Description 2.0
Total Parking Spaces 2
Garage Yes
Building
Lot Description Cul-de-Sac
Architectural Style 2 Story
Schools
High Schools Olentangy Lsd 2104 Del Co.
Others
Tax ID 319-433-06-012-000
Acceptable Financing VA, FHA, Conventional
Listing Terms VA, FHA, Conventional
Read Less Info
Want to know what your home might be worth? Contact us for a FREE valuation!

Our team is ready to help you sell your home for the highest possible price ASAP
"My job is to find and attract mastery-based agents to the office, protect the culture, and make sure everyone is happy! "






