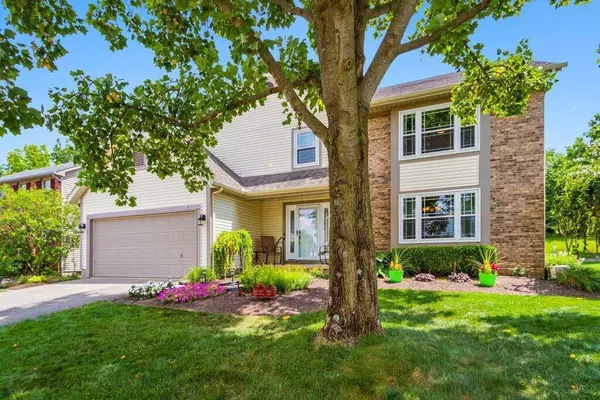$415,000
$389,900
6.4%For more information regarding the value of a property, please contact us for a free consultation.
4 Beds
2.5 Baths
2,277 SqFt
SOLD DATE : 08/29/2022
Key Details
Sold Price $415,000
Property Type Single Family Home
Sub Type Single Family Freestanding
Listing Status Sold
Purchase Type For Sale
Square Footage 2,277 sqft
Price per Sqft $182
Subdivision Green Meadows Village
MLS Listing ID 222029145
Sold Date 08/29/22
Style 2 Story
Bedrooms 4
Full Baths 2
HOA Y/N No
Originating Board Columbus and Central Ohio Regional MLS
Year Built 1992
Annual Tax Amount $6,332
Lot Size 8,712 Sqft
Lot Dimensions 0.2
Property Description
Nothing to do but move into this meticulously maintained one owner home! Tons of living space including a large living room, dining room/office and family room with gas fireplace! The beautifully updated kitchen with granite countertops, pantry and eating area is full of natural sunlight! 1st floor laundry! Upstairs you'll find 4 large bedrooms including a owners suite with walk in closet and updated full bath! LL has a rec room and plenty of storage! The backyard is a private oasis with paver patio, basketball court, garden and a hill perfect for sledding in the winter! Tons of updates! Roof 2003 inspected yearly, windows 2014, HVAC and fam room carpet 2015, epoxy garage floor 2017, kitchen cabinets 2018, all bathrooms 2019, LVP and kitchen counter 2020, first floor baseboards 2021!
Location
State OH
County Delaware
Community Green Meadows Village
Area 0.2
Rooms
Basement Crawl, Partial
Dining Room Yes
Interior
Interior Features Dishwasher, Gas Range, Microwave, Refrigerator
Cooling Central
Fireplaces Type One, Gas Log
Equipment Yes
Fireplace Yes
Exterior
Exterior Feature Invisible Fence, Patio
Parking Features Attached Garage, Opener
Garage Spaces 2.0
Garage Description 2.0
Total Parking Spaces 2
Garage Yes
Building
Architectural Style 2 Story
Schools
High Schools Olentangy Lsd 2104 Del Co.
Others
Tax ID 318-324-02-093-000
Acceptable Financing VA, FHA, Conventional
Listing Terms VA, FHA, Conventional
Read Less Info
Want to know what your home might be worth? Contact us for a FREE valuation!

Our team is ready to help you sell your home for the highest possible price ASAP
"My job is to find and attract mastery-based agents to the office, protect the culture, and make sure everyone is happy! "






