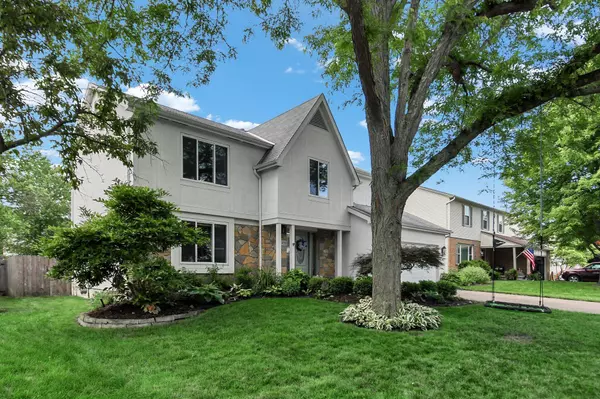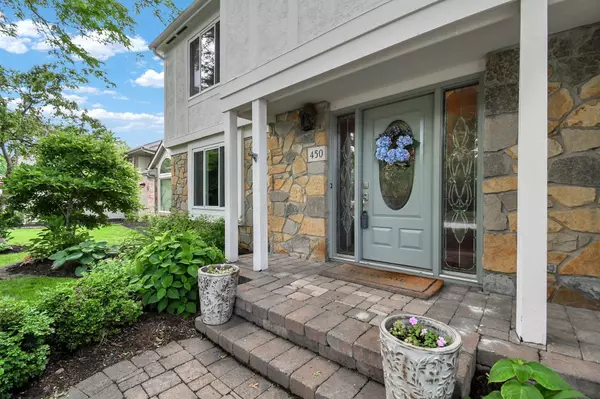$430,000
$389,900
10.3%For more information regarding the value of a property, please contact us for a free consultation.
4 Beds
2.5 Baths
2,192 SqFt
SOLD DATE : 08/05/2022
Key Details
Sold Price $430,000
Property Type Single Family Home
Sub Type Single Family Freestanding
Listing Status Sold
Purchase Type For Sale
Square Footage 2,192 sqft
Price per Sqft $196
Subdivision Highmeadows Village
MLS Listing ID 222021625
Sold Date 08/05/22
Style 2 Story
Bedrooms 4
Full Baths 2
HOA Y/N No
Originating Board Columbus and Central Ohio Regional MLS
Year Built 1989
Annual Tax Amount $6,908
Lot Size 7,840 Sqft
Lot Dimensions 0.18
Property Description
Beautifully Appointed 4 Bedroom 2 and a half Bath Home in the coveted Highmeadows Village neighborhood. This Home boasts so many Stunning Updates- hardly any space has been left untouched. The Newly Renovated Kitchen features brand new Classic white Cabinetry, Butcher Block Countertops, Beadboard Backsplash and Farmhouse Sink. New Hardwood flooring, Carpet, Light Fixtures, & Fresh Paint throughout. Upstairs you will find 4 Bedrooms including a Spacious Owner's Suite w/ Soaring Ceilings, newly updated En-suite Bath w/ a Soaking Tub and a walk-in closet. The upstairs Bath is also recently remodeled. Finished basement for even more space to spread out. Nothing to do but move in! Welcome Home!
Location
State OH
County Delaware
Community Highmeadows Village
Area 0.18
Direction Plug in the address to your gps/app and follow the directions :)
Rooms
Basement Crawl, Partial
Dining Room Yes
Interior
Interior Features Dishwasher, Electric Dryer Hookup, Garden/Soak Tub, Gas Range, Gas Water Heater, Refrigerator
Heating Forced Air
Cooling Central
Fireplaces Type One, Gas Log
Equipment Yes
Fireplace Yes
Exterior
Exterior Feature Fenced Yard, Patio, Storage Shed
Garage Spaces 2.0
Garage Description 2.0
Total Parking Spaces 2
Building
Architectural Style 2 Story
Schools
High Schools Olentangy Lsd 2104 Del Co.
Others
Tax ID 318-323-03-025-000
Acceptable Financing VA, FHA, Conventional
Listing Terms VA, FHA, Conventional
Read Less Info
Want to know what your home might be worth? Contact us for a FREE valuation!

Our team is ready to help you sell your home for the highest possible price ASAP
"My job is to find and attract mastery-based agents to the office, protect the culture, and make sure everyone is happy! "






