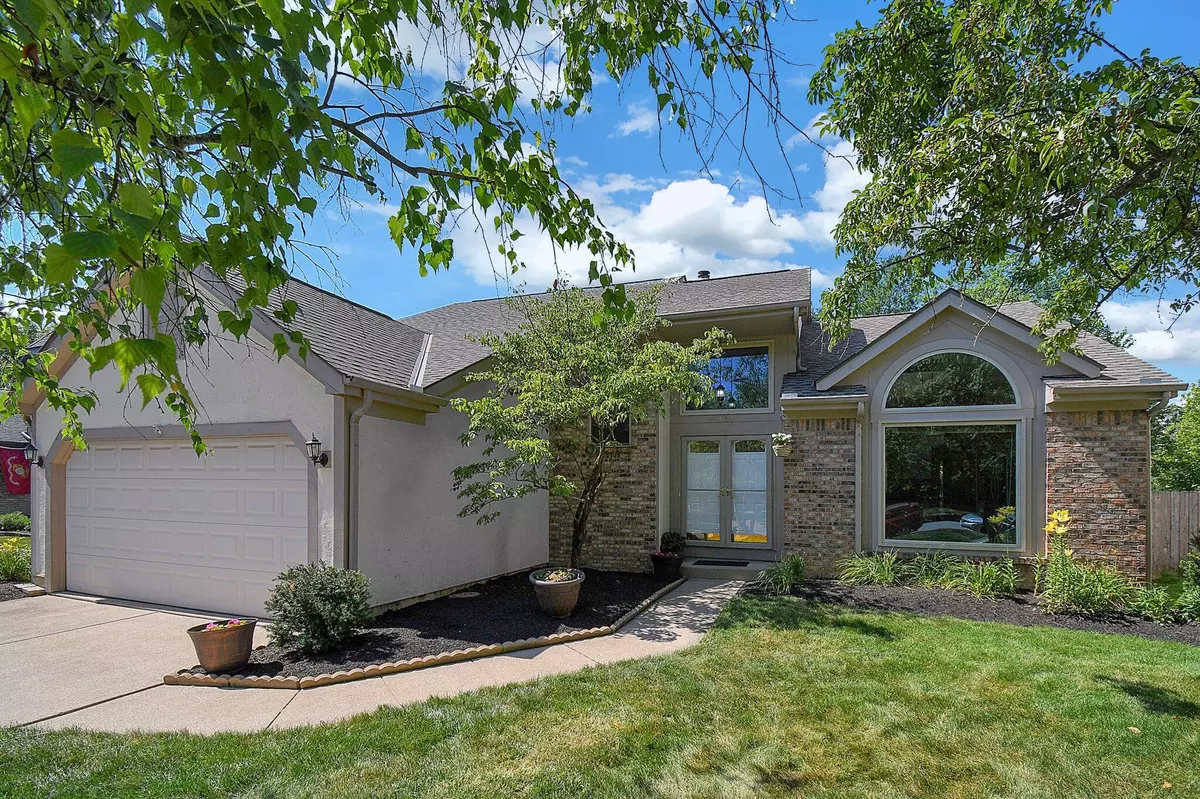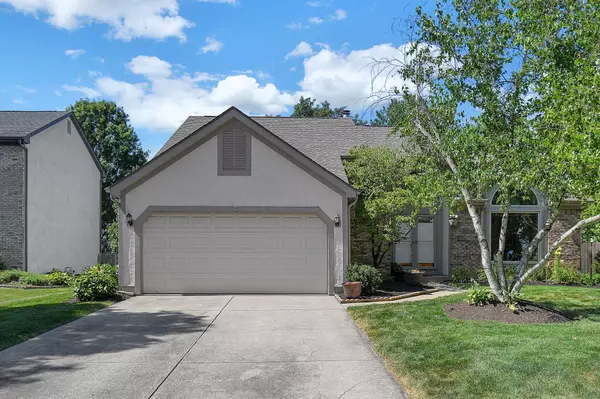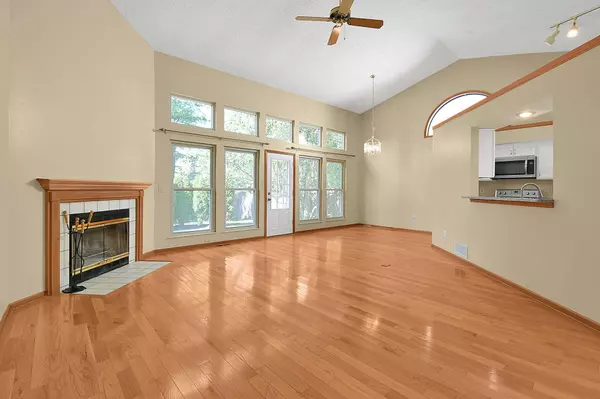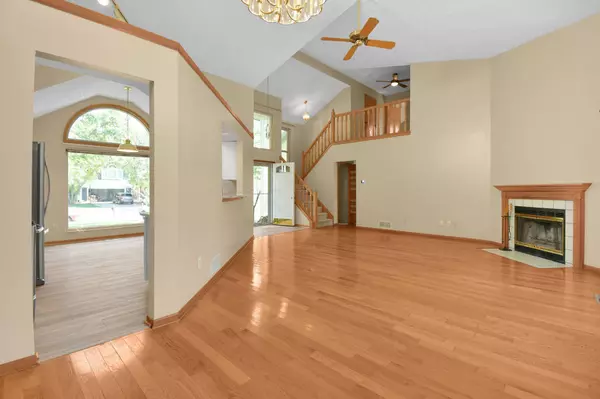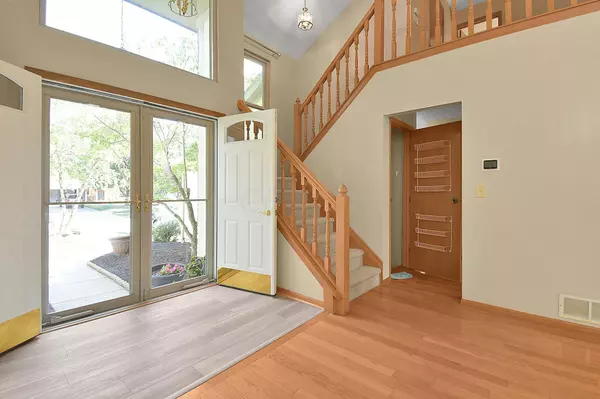$401,000
$374,900
7.0%For more information regarding the value of a property, please contact us for a free consultation.
3 Beds
3 Baths
1,707 SqFt
SOLD DATE : 07/27/2022
Key Details
Sold Price $401,000
Property Type Single Family Home
Sub Type Single Family Freestanding
Listing Status Sold
Purchase Type For Sale
Square Footage 1,707 sqft
Price per Sqft $234
Subdivision Highmeadows Village
MLS Listing ID 222023935
Sold Date 07/27/22
Style 2 Story
Bedrooms 3
Full Baths 2
HOA Y/N No
Originating Board Columbus and Central Ohio Regional MLS
Year Built 1988
Annual Tax Amount $5,646
Lot Size 7,840 Sqft
Lot Dimensions 0.18
Property Description
Located in desirable Olentangy Local Schools. This newly updated 2-story home boasts an open concept with spacious great room, dining room, and eat in kitchen. Major updates include Amish refaced cabinets, HVAC, roof and much more! Also included is a first-floor primary suite with walk-in closet and first-floor laundry. Beautifully maintained landscaping with fenced in backyard suitable for outdoor living as well. Conveniently located across Highbanks Metro Park with easy commuting access to U.S. Hwy 23/St Rt 315 and I-71. Close proximity to Polaris area shopping, dining and entertainment. Make this prime location home yours today!
Location
State OH
County Delaware
Community Highmeadows Village
Area 0.18
Direction Please have all offers by 5 pm Sunday 7/3/2022 Powell Rd (750) to High Meadows Village Dr to Meadow View Dr (West) to 456 on the right. Look for sign
Rooms
Basement Partial
Dining Room Yes
Interior
Interior Features Dishwasher, Electric Dryer Hookup, Electric Range, Garden/Soak Tub, Gas Water Heater, Microwave, Refrigerator, Water Filtration System
Heating Forced Air
Cooling Central
Fireplaces Type One, Log Woodburning
Equipment Yes
Fireplace Yes
Exterior
Exterior Feature Fenced Yard, Patio
Parking Features Attached Garage, 2 Off Street
Garage Spaces 2.0
Garage Description 2.0
Total Parking Spaces 2
Garage Yes
Building
Architectural Style 2 Story
Schools
High Schools Olentangy Lsd 2104 Del Co.
Others
Tax ID 318-323-03-024-000
Acceptable Financing VA, FHA, Conventional
Listing Terms VA, FHA, Conventional
Read Less Info
Want to know what your home might be worth? Contact us for a FREE valuation!

Our team is ready to help you sell your home for the highest possible price ASAP
"My job is to find and attract mastery-based agents to the office, protect the culture, and make sure everyone is happy! "

