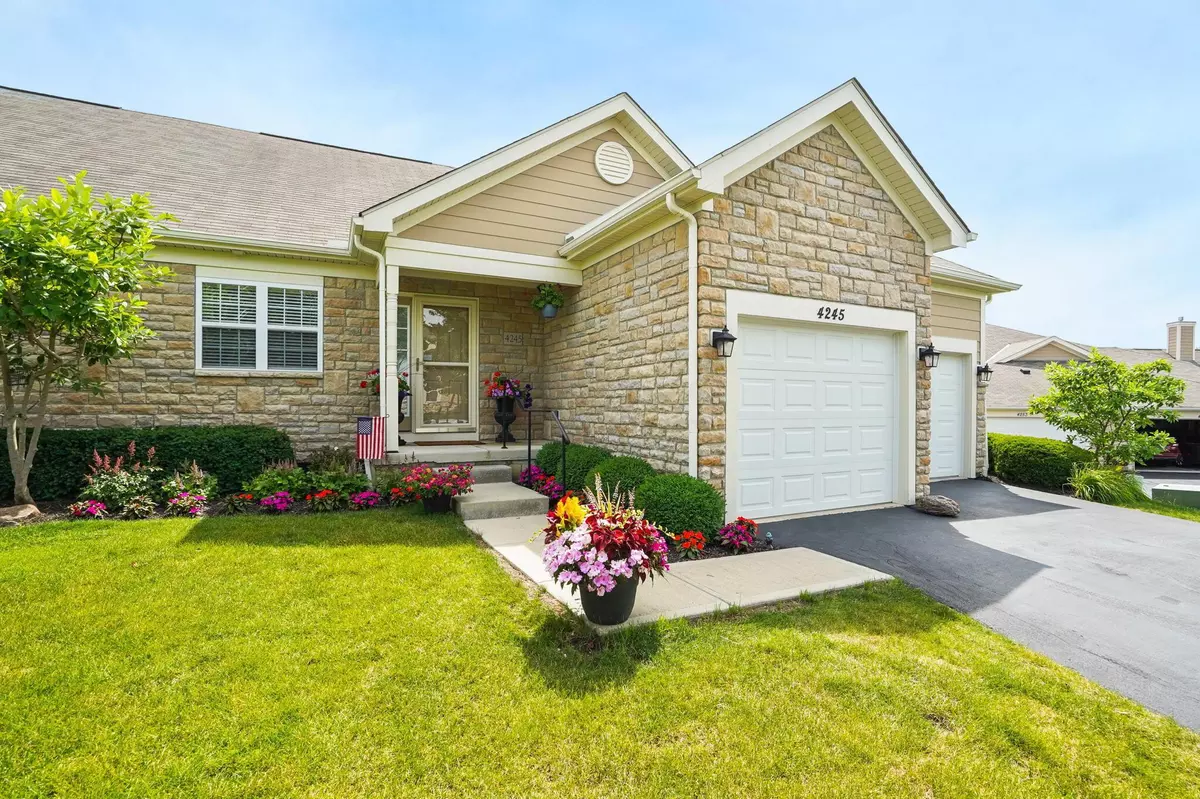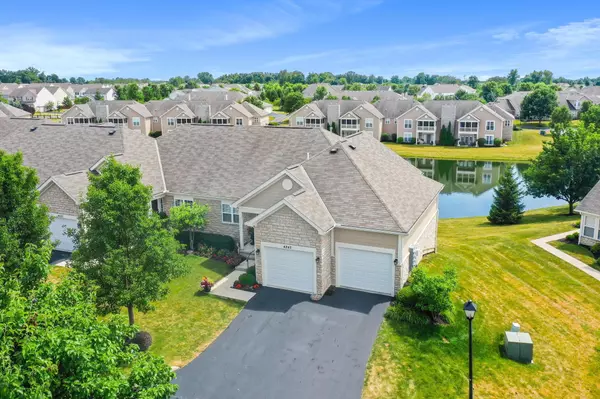$395,000
$395,000
For more information regarding the value of a property, please contact us for a free consultation.
2 Beds
2.5 Baths
1,159 SqFt
SOLD DATE : 07/22/2022
Key Details
Sold Price $395,000
Property Type Condo
Sub Type Condo Shared Wall
Listing Status Sold
Purchase Type For Sale
Square Footage 1,159 sqft
Price per Sqft $340
Subdivision The Ravines At Scioto Reserve
MLS Listing ID 222026237
Sold Date 07/22/22
Style 1 Story
Bedrooms 2
Full Baths 2
HOA Fees $370
HOA Y/N Yes
Originating Board Columbus and Central Ohio Regional MLS
Year Built 2011
Annual Tax Amount $7,003
Lot Size 1.290 Acres
Lot Dimensions 1.29
Property Description
A beautiful waterside condo in ''The Ravines at Scioto Reserves''. Just 12 minutes to downtown Powell, downtown Delaware and Dublin. A maintenance free lifestyle w/
recreational amenities. Beautiful entry w/ Fortin railing. Spacious open floor plan accented w/fireplace. 2,300 sq ft of living space accented w/ new luxury flooring. Custom designed kitchen w/ cherry cabinets, granite, appliance and custom pantry. The primary suite/ en-suite with soaking tub, new tile shower, powered blinds & spacious closet. The lower level offers multiple uses. Work bench space /office space/rec space w/ french doors bedroom & full bath and spacious walk closet. The newly renovated three seasons patio w/ new hurricane screens & flooring. A phenomenal garage and exterior water view for serenity & relaxation
Location
State OH
County Delaware
Community The Ravines At Scioto Reserve
Area 1.29
Direction GPS - rear of Scioto Reserve.
Rooms
Basement Full, Walkout
Dining Room Yes
Interior
Interior Features Whirlpool/Tub, Dishwasher, Electric Dryer Hookup, Electric Range, Gas Water Heater, Microwave, Refrigerator
Cooling Central
Fireplaces Type One, Direct Vent, Gas Log
Equipment Yes
Fireplace Yes
Exterior
Exterior Feature Balcony, Deck, End Unit, Screen Porch
Parking Features Attached Garage, Opener
Garage Spaces 2.0
Garage Description 2.0
Total Parking Spaces 2
Garage Yes
Building
Lot Description Water View
Architectural Style 1 Story
Schools
High Schools Olentangy Lsd 2104 Del Co.
Others
Tax ID 319-220-12-043-532
Acceptable Financing VA, Conventional
Listing Terms VA, Conventional
Read Less Info
Want to know what your home might be worth? Contact us for a FREE valuation!

Our team is ready to help you sell your home for the highest possible price ASAP
"My job is to find and attract mastery-based agents to the office, protect the culture, and make sure everyone is happy! "






