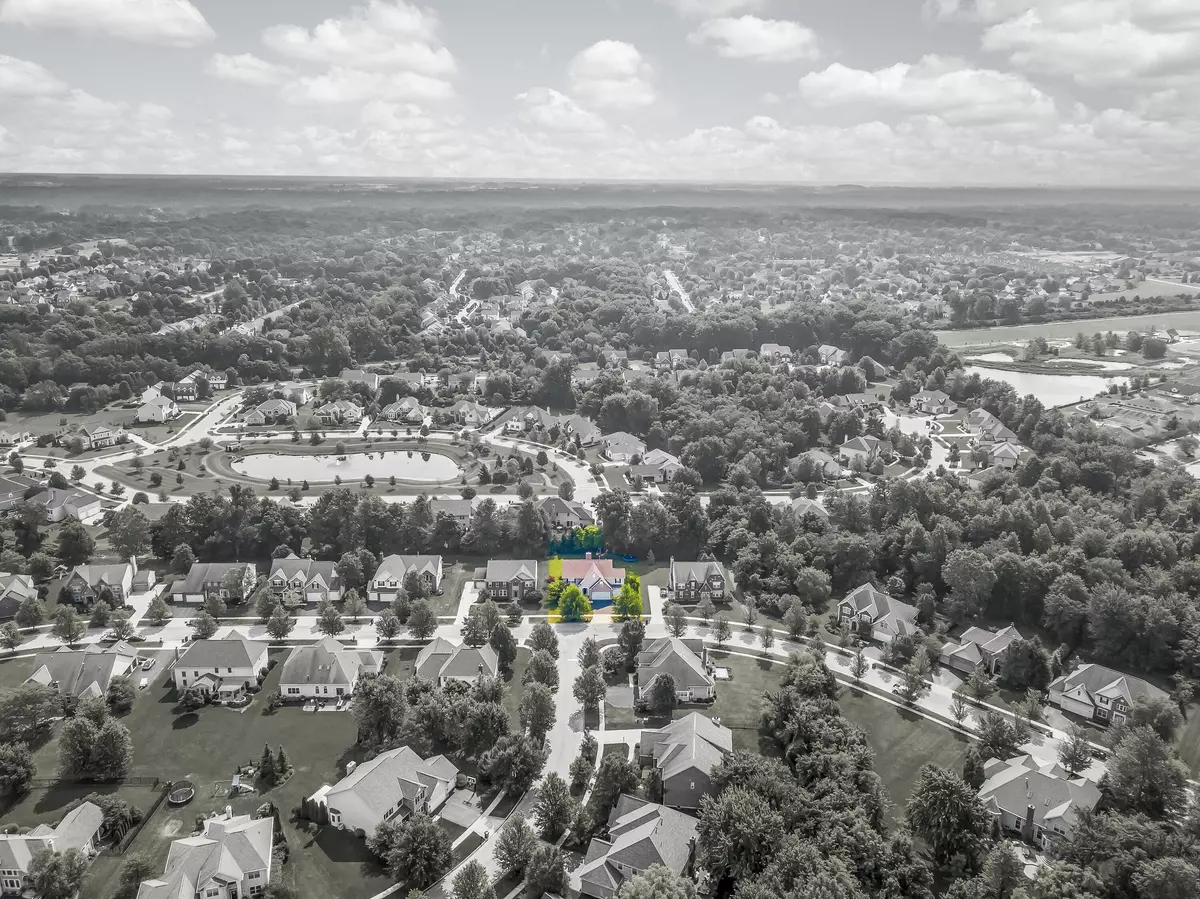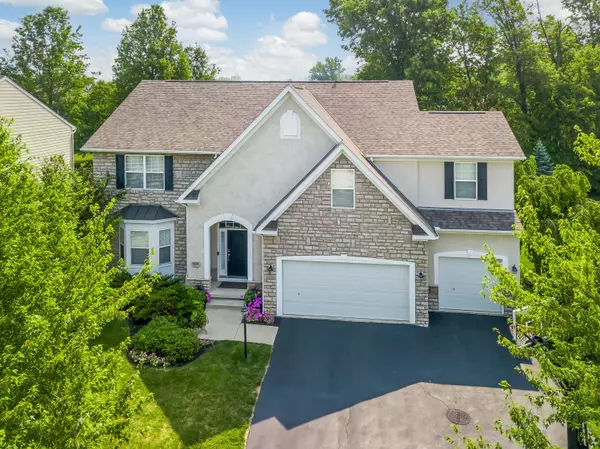$650,000
$569,900
14.1%For more information regarding the value of a property, please contact us for a free consultation.
4 Beds
3.5 Baths
3,082 SqFt
SOLD DATE : 07/01/2022
Key Details
Sold Price $650,000
Property Type Single Family Home
Sub Type Single Family Freestanding
Listing Status Sold
Purchase Type For Sale
Square Footage 3,082 sqft
Price per Sqft $210
Subdivision The Reserve At Golf Village / Golf Village
MLS Listing ID 222017551
Sold Date 07/01/22
Style 2 Story
Bedrooms 4
Full Baths 3
HOA Fees $40
HOA Y/N Yes
Originating Board Columbus and Central Ohio Regional MLS
Year Built 2006
Annual Tax Amount $11,933
Lot Size 0.290 Acres
Lot Dimensions 0.29
Property Description
Coveted 3-Pillar Home In The Prime Location Of The Reserve At Golf Village! The Custom Designed Architecture Of This Magnificent Home Delivers Clean Lines With Walls Of Glass That Seamlessly Integrate The Interior & Exterior Spaces & Reveal A Stunning Oasis For Entertaining & Living! The Entry Draws You Into Great Room, Dining Room, Kitchen, All Flowing Seamlessly Together In This Open Floor Plan. Ample Owner's Suite With Luxurious En-Suite! 4 Total Bedrooms, 3 Full Bathrooms & A Powder Room Totaling Over 4382 Square Feet Of Finished Living! Find The Best Of All Worlds In Complete Tranquility Yet Seconds Away From Kinsale Golf Club, Historic District Of Powell, & Sawmill Parkway! Convenient To Shopping And Dining And Nestled In The Award Winning Olentangy School System.
Location
State OH
County Delaware
Community The Reserve At Golf Village / Golf Village
Area 0.29
Direction Rutherford Road To Trail Lake Drive OR Sawmill Parkway To Trail Lake Drive
Rooms
Dining Room Yes
Interior
Interior Features Dishwasher, Electric Dryer Hookup, Garden/Soak Tub, Gas Range, Gas Water Heater, Humidifier, Microwave, Refrigerator, Security System
Heating Forced Air
Cooling Central
Fireplaces Type One, Gas Log
Equipment No
Fireplace Yes
Exterior
Exterior Feature Patio
Parking Features Attached Garage, Opener
Garage Spaces 3.0
Garage Description 3.0
Total Parking Spaces 3
Garage Yes
Building
Lot Description Wooded
Architectural Style 2 Story
Schools
High Schools Olentangy Lsd 2104 Del Co.
Others
Tax ID 319-311-02-014-000
Acceptable Financing VA, FHA, Conventional
Listing Terms VA, FHA, Conventional
Read Less Info
Want to know what your home might be worth? Contact us for a FREE valuation!

Our team is ready to help you sell your home for the highest possible price ASAP
"My job is to find and attract mastery-based agents to the office, protect the culture, and make sure everyone is happy! "






