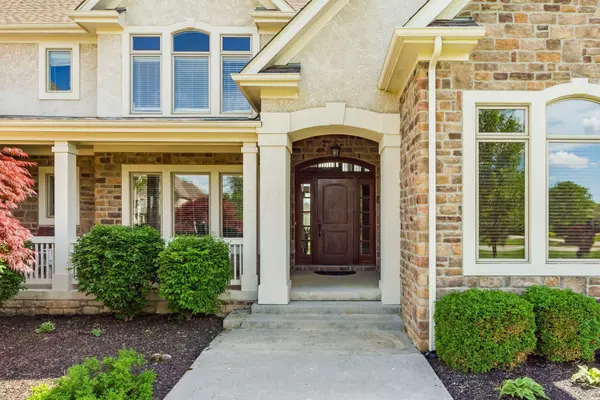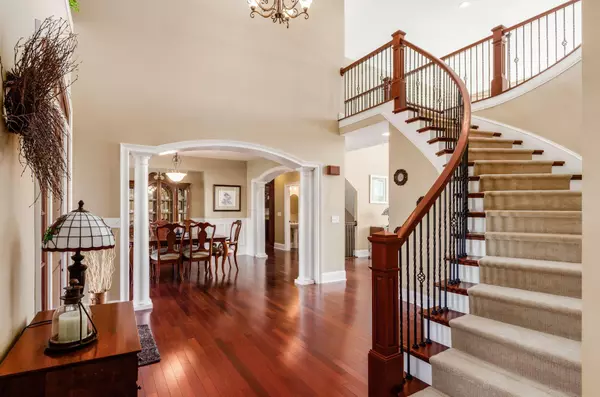$1,050,000
$1,100,000
4.5%For more information regarding the value of a property, please contact us for a free consultation.
4 Beds
4.5 Baths
4,223 SqFt
SOLD DATE : 06/30/2022
Key Details
Sold Price $1,050,000
Property Type Single Family Home
Sub Type Single Family Freestanding
Listing Status Sold
Purchase Type For Sale
Square Footage 4,223 sqft
Price per Sqft $248
Subdivision Woodland Glen
MLS Listing ID 222017226
Sold Date 06/30/22
Style 2 Story
Bedrooms 4
Full Baths 4
HOA Fees $40
HOA Y/N Yes
Originating Board Columbus and Central Ohio Regional MLS
Year Built 2005
Annual Tax Amount $17,869
Lot Size 1.000 Acres
Lot Dimensions 1.0
Property Description
Enjoy wide-open spaces of a 1-acre lot offering a 20x40 pool, open-sided pavilion, patio and screened porch to make your outdoor leisure time feel like you're always on vacation. This property offers 4 beds, 4.5 baths, great room, hearth room, and FF principal suite. Spacious eat-in kitchen, custom cabinetry, SS appliances, laundry, walk-in pantry and two fireplaces. Don't miss great room's 2-story windows and feature wall of built-in bookcases and fireplace #1. Or cozy up just off the kitchen in hearth room w/FP #2. Two sets of newly carpeted stairs (the pretty one & one that's fastest way to the kitchen). The FF principal suite offers two separate walk-in closets, walk-in shower, tub and sink/counter storage for days. The 2nd floor offers three LARGE bedrooms, with LARGE walk-in closets
Location
State OH
County Delaware
Community Woodland Glen
Area 1.0
Rooms
Basement Full
Dining Room Yes
Interior
Interior Features Whirlpool/Tub, Dishwasher, Electric Dryer Hookup, Electric Range, Electric Water Heater, Microwave, Refrigerator
Heating Geothermal
Cooling Central
Fireplaces Type Two, Gas Log
Equipment Yes
Fireplace Yes
Exterior
Exterior Feature Invisible Fence, Patio, Screen Porch
Parking Features Attached Garage, Opener, Side Load
Garage Spaces 3.0
Garage Description 3.0
Pool Inground Pool
Total Parking Spaces 3
Garage Yes
Building
Lot Description Cul-de-Sac
Architectural Style 2 Story
Schools
High Schools Olentangy Lsd 2104 Del Co.
Others
Tax ID 319-132-02-001-000
Acceptable Financing Conventional
Listing Terms Conventional
Read Less Info
Want to know what your home might be worth? Contact us for a FREE valuation!

Our team is ready to help you sell your home for the highest possible price ASAP
"My job is to find and attract mastery-based agents to the office, protect the culture, and make sure everyone is happy! "






