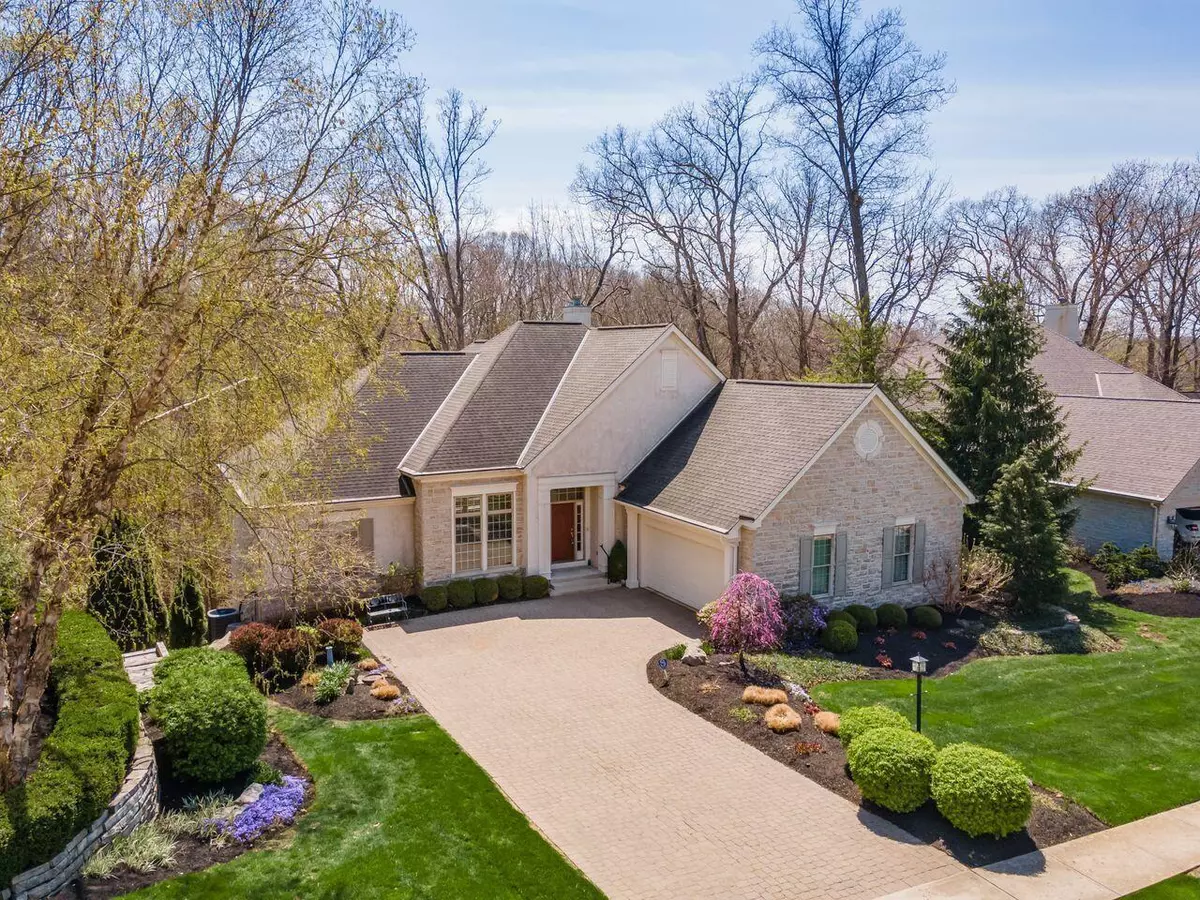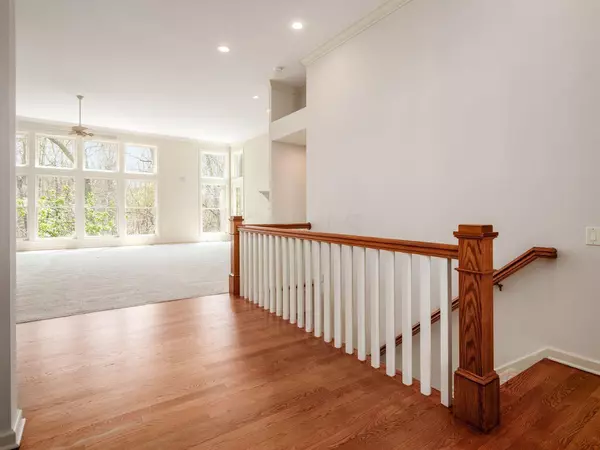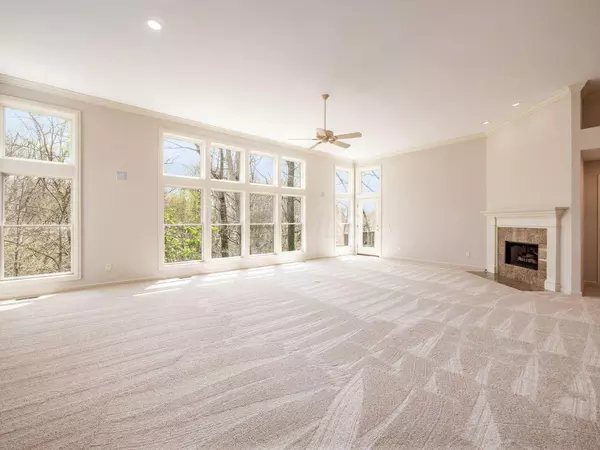$820,000
$800,000
2.5%For more information regarding the value of a property, please contact us for a free consultation.
5 Beds
4.5 Baths
3,553 SqFt
SOLD DATE : 06/10/2022
Key Details
Sold Price $820,000
Property Type Single Family Home
Sub Type Single Family Freestanding
Listing Status Sold
Purchase Type For Sale
Square Footage 3,553 sqft
Price per Sqft $230
Subdivision Deep Run
MLS Listing ID 222013555
Sold Date 06/10/22
Style 1 Story
Bedrooms 5
Full Baths 4
HOA Fees $116
HOA Y/N Yes
Originating Board Columbus and Central Ohio Regional MLS
Year Built 2001
Annual Tax Amount $12,157
Lot Size 0.320 Acres
Lot Dimensions 0.32
Property Description
Incredible custom ranch style home built by Bob Webb with walls of windows overlooking a wooded ravine lot with stream in the gated community of Deep Run with 5 bedrooms & 4 1/2 baths. This unique home features a beautiful open floor plan, (2409 sq ft) has 12 ft ceilings, spacious living area with fireplace, owners suite, Jack and Jill bedrooms, half bath & kitchen with hardwood flooring & granite counters on the main floor & features 2 finished lower levels with walk outs & walls of windows. The 1st lower level (2002 sq ft) with 11 foot ceiling affords a 2nd kitchen, spacious theater room, laundry, office, bedroom, full bath & large entertainment area with fireplace. The next lower level (989 sq ft) also with 11' ceilings has a bedroom, full bath & game room & walks out to a patio.
Location
State OH
County Delaware
Community Deep Run
Area 0.32
Direction Orange Rd West or Rt 23 to Deep Run
Rooms
Basement Full, Walkout
Dining Room Yes
Interior
Interior Features Dishwasher, Electric Dryer Hookup, Electric Range, Garden/Soak Tub, Gas Water Heater, Microwave, Refrigerator, Security System
Heating Forced Air
Cooling Central
Fireplaces Type Two, Gas Log
Equipment Yes
Fireplace Yes
Exterior
Exterior Feature Deck, Irrigation System, Patio
Parking Features Attached Garage, Opener
Garage Spaces 2.0
Garage Description 2.0
Total Parking Spaces 2
Garage Yes
Building
Lot Description Ravine Lot, Sloped Lot, Wooded
Architectural Style 1 Story
Schools
High Schools Olentangy Lsd 2104 Del Co.
Others
Tax ID 318-322-02-042-000
Acceptable Financing Conventional
Listing Terms Conventional
Read Less Info
Want to know what your home might be worth? Contact us for a FREE valuation!

Our team is ready to help you sell your home for the highest possible price ASAP
"My job is to find and attract mastery-based agents to the office, protect the culture, and make sure everyone is happy! "






