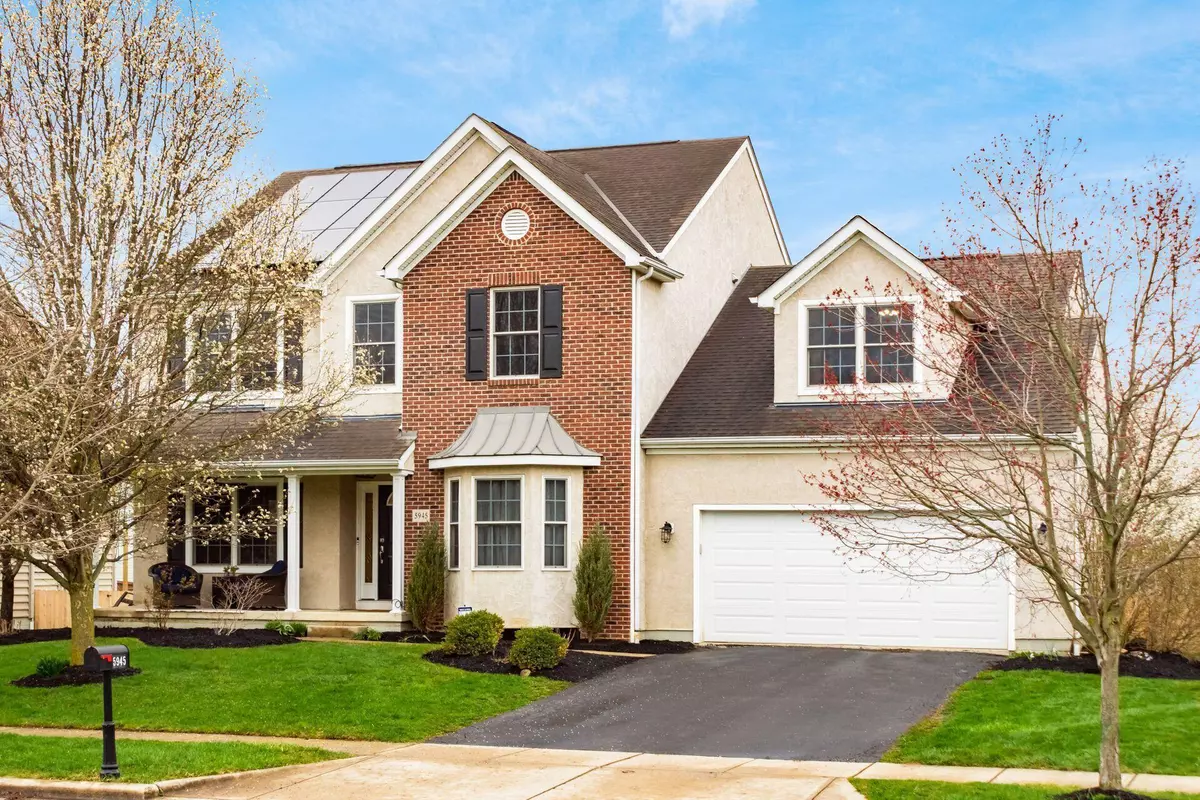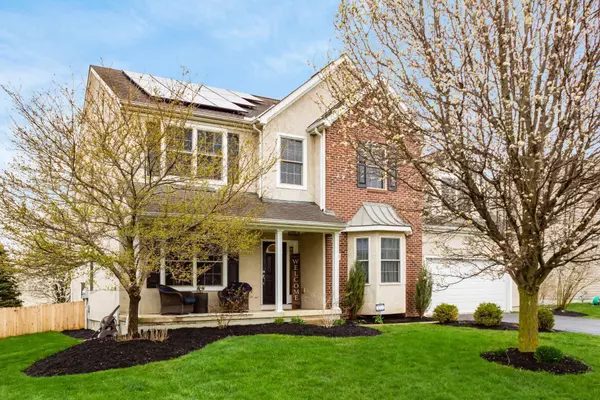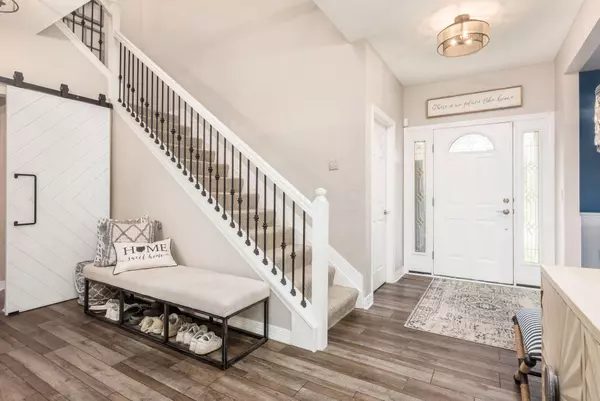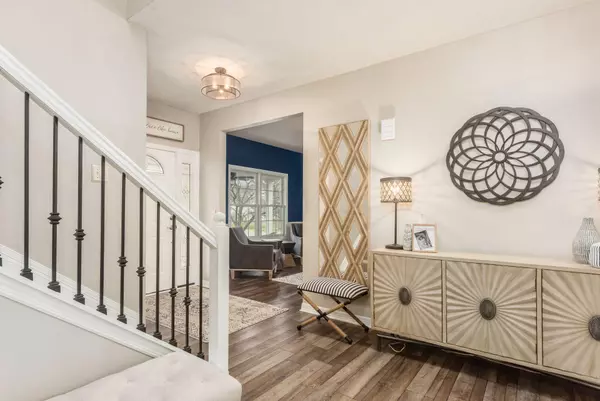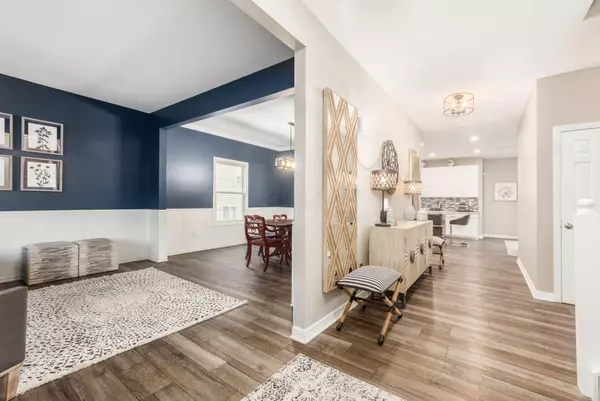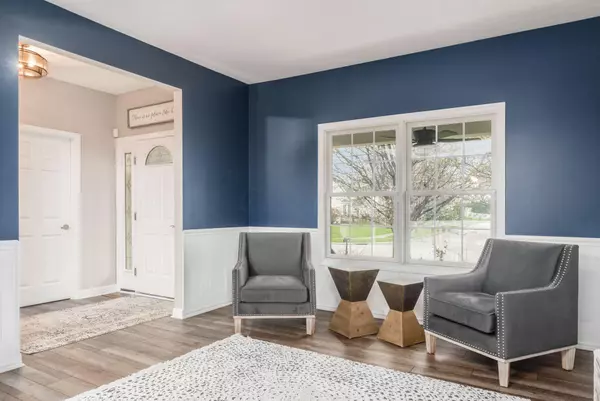$575,000
$540,000
6.5%For more information regarding the value of a property, please contact us for a free consultation.
4 Beds
3.5 Baths
3,596 SqFt
SOLD DATE : 05/13/2022
Key Details
Sold Price $575,000
Property Type Single Family Home
Sub Type Single Family Freestanding
Listing Status Sold
Purchase Type For Sale
Square Footage 3,596 sqft
Price per Sqft $159
Subdivision Lakewood
MLS Listing ID 222011363
Sold Date 05/13/22
Style 2 Story
Bedrooms 4
Full Baths 3
HOA Y/N Yes
Originating Board Columbus and Central Ohio Regional MLS
Year Built 2003
Annual Tax Amount $10,004
Lot Size 10,454 Sqft
Lot Dimensions 0.24
Property Description
OPEN HOUSE 4/16 FROM 1-3pm. Welcome to your new home in the desirable Lakewood subdivision! This 2-story home has been recently renovated and has all the amenities you have been searching for! The lower level features an open/flowing floorplan that is perfect for entertaining. The kitchen includes stainless steel appliances, custom Amish built cabinets with ample storage and stunning granite countertops. There is an eating space that leads to the enormous great room showcasing the soaring cathedral ceilings, a gas fireplace and a board and batten accent wall. Take your pick of the two staircases that lead upstairs to the 4 spacious bedrooms and a sizable loft. Master has en suite bath with a large walk-in closet. Ask your realtor to provide you with the update list and included items page.
Location
State OH
County Franklin
Community Lakewood
Area 0.24
Direction Alton Darby Creek Rd. East on Strider Ln. Right on Walkerview Dr. Left on Big Leaf Ln. Right on Echo Park Dr. Left on Hampton Corners S. Go around the bend, house is on the left.
Rooms
Basement Full
Dining Room Yes
Interior
Interior Features Dishwasher, Electric Dryer Hookup, Electric Range, Garden/Soak Tub, Gas Water Heater, Microwave, Refrigerator
Heating Forced Air
Cooling Central
Fireplaces Type One, Gas Log
Equipment Yes
Fireplace Yes
Exterior
Exterior Feature Fenced Yard, Hot Tub, Patio
Parking Features Attached Garage, Opener
Garage Spaces 2.0
Garage Description 2.0
Total Parking Spaces 2
Garage Yes
Building
Architectural Style 2 Story
Schools
High Schools Hilliard Csd 2510 Fra Co.
Others
Tax ID 050-009781
Acceptable Financing VA, FHA, Conventional
Listing Terms VA, FHA, Conventional
Read Less Info
Want to know what your home might be worth? Contact us for a FREE valuation!

Our team is ready to help you sell your home for the highest possible price ASAP
"My job is to find and attract mastery-based agents to the office, protect the culture, and make sure everyone is happy! "

