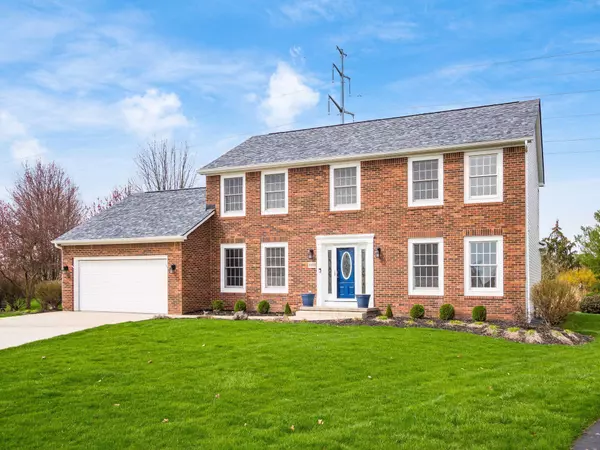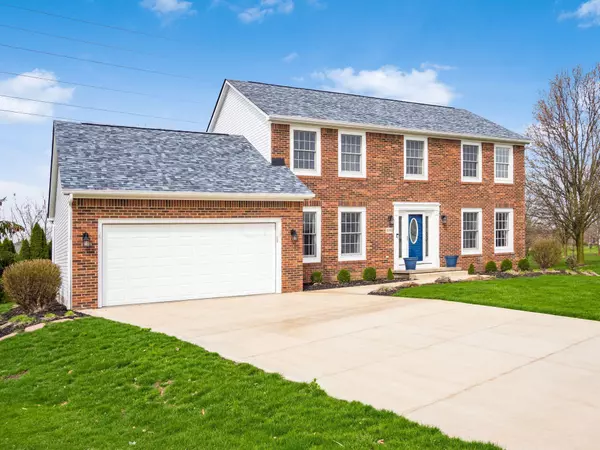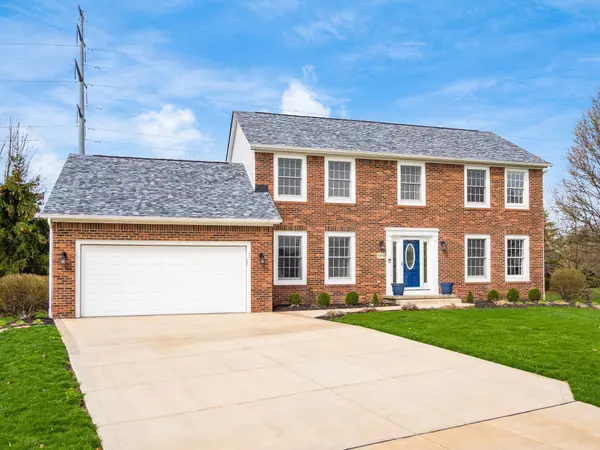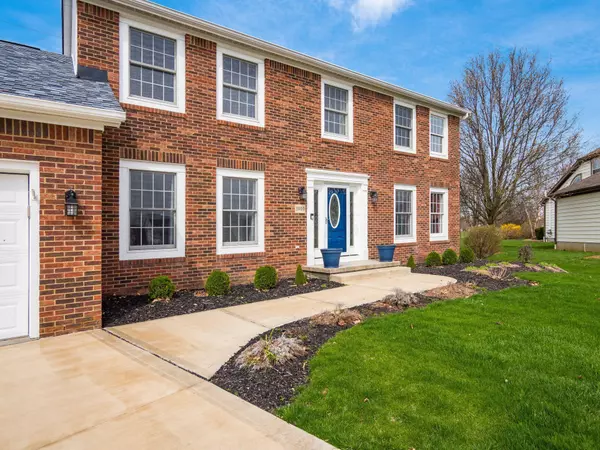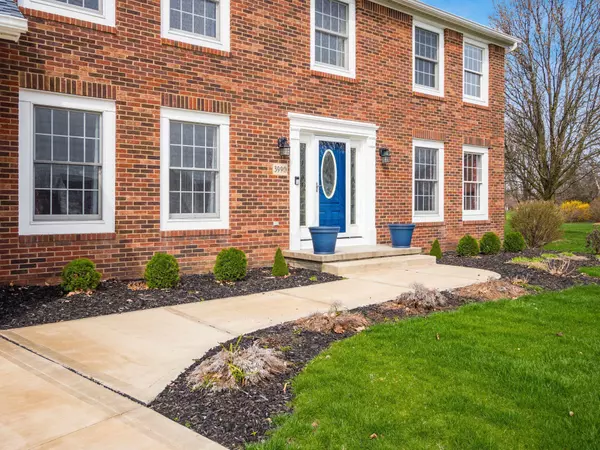$565,000
$459,000
23.1%For more information regarding the value of a property, please contact us for a free consultation.
4 Beds
2.5 Baths
2,487 SqFt
SOLD DATE : 05/04/2022
Key Details
Sold Price $565,000
Property Type Single Family Home
Sub Type Single Family Freestanding
Listing Status Sold
Purchase Type For Sale
Square Footage 2,487 sqft
Price per Sqft $227
Subdivision Big Bear Farms
MLS Listing ID 222010521
Sold Date 05/04/22
Style 2 Story
Bedrooms 4
Full Baths 2
HOA Fees $34
HOA Y/N Yes
Originating Board Columbus and Central Ohio Regional MLS
Year Built 1998
Annual Tax Amount $7,588
Lot Size 0.380 Acres
Lot Dimensions 0.38
Property Description
ALL OFFERS DUE BY 8PM 4/9 . SEE A 2 A NOTES. Welcome to this Spacious Quality Built 2 Story Home in Big Bear Farms Featuring 4 Bedrooms, 2 ½ Baths (Including Master Suite), 1st Floor Den/Office, Formal Dining Room, Island Kitchen w/SS Appliances, Pantry, Granite Countertops, Tile Backsplash, Spacious Family Room, Masonry Fireplace, 1st Floor Laundry, Attached 2 Car Garage w/Large Storage Niche, Finished Basement, Paver Patio, Gleaming Wood Floors, Abundance of Natural Light, Radon System, Recent Updates Include: Concrete 'Wide' Driveway, Front Walk & Stoup, Custom Paver Patio, Playset, Roof & Siding, HVAC System, Samsung Appliances, Front Door, Master Bath Flooring. Walk to Shopping & Restaurants. Easy Access to Major Roads, Less than 2 miles from Downtown Powell.
Location
State OH
County Delaware
Community Big Bear Farms
Area 0.38
Direction From Big Bear Ave - South on Auburn - West on Ayshire Court
Rooms
Basement Partial
Dining Room Yes
Interior
Interior Features Dishwasher, Electric Range, Microwave
Heating Forced Air
Cooling Central
Fireplaces Type One, Gas Log, Log Woodburning
Equipment Yes
Fireplace Yes
Exterior
Exterior Feature Patio
Parking Features Attached Garage, Opener
Garage Spaces 2.0
Garage Description 2.0
Total Parking Spaces 2
Garage Yes
Building
Lot Description Cul-de-Sac
Architectural Style 2 Story
Schools
High Schools Olentangy Lsd 2104 Del Co.
Others
Tax ID 319-315-06-015-000
Acceptable Financing VA, FHA, Conventional
Listing Terms VA, FHA, Conventional
Read Less Info
Want to know what your home might be worth? Contact us for a FREE valuation!

Our team is ready to help you sell your home for the highest possible price ASAP
"My job is to find and attract mastery-based agents to the office, protect the culture, and make sure everyone is happy! "


