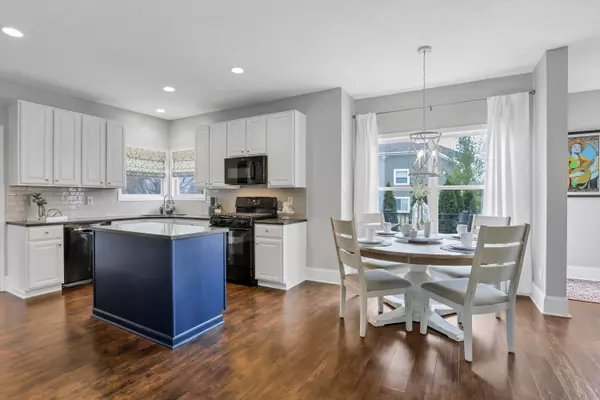$625,500
$550,000
13.7%For more information regarding the value of a property, please contact us for a free consultation.
5 Beds
3.5 Baths
2,836 SqFt
SOLD DATE : 04/29/2022
Key Details
Sold Price $625,500
Property Type Single Family Home
Sub Type Single Family Freestanding
Listing Status Sold
Purchase Type For Sale
Square Footage 2,836 sqft
Price per Sqft $220
Subdivision Golf Village Kinsale
MLS Listing ID 222009104
Sold Date 04/29/22
Style 2 Story
Bedrooms 5
Full Baths 3
HOA Fees $41
HOA Y/N Yes
Originating Board Columbus and Central Ohio Regional MLS
Year Built 2002
Annual Tax Amount $10,213
Lot Size 0.350 Acres
Lot Dimensions 0.35
Property Description
Beautiful updated 2 story brick colonial Powell home located in Golf Village. This home boasts over 3600 sq ft of finished living space, 5 bedrooms, 3.5 baths and an oversized sideload 2 car garage. Over 145K in Major updates in 2020/2021which include basement remodel with bar and suite, new AC, new furnace, tankless water heater, new patio redesign, new roof, new front door, gas line and stove, dishwasher, EV Charger, Garage Door &opener,irrigation system, landscaping and more. Hardwood Floors throughout 1st Level. Large Great Room with built in lighted Bookcases on each side of Fireplace, Kitchen with Island, Corian Counter-tops and an Eating Space, Upstairs Bonus Room. Finished updated Lower Level with a guest suite & full Bath. Walk to Kinsale Pool and Golf & Tennis. Olentangy Schools
Location
State OH
County Delaware
Community Golf Village Kinsale
Area 0.35
Direction From Sawmill Pkwy west on Village Club Drive then right on Polo Ln.. Corner of Polo and Village Club
Rooms
Basement Crawl, Partial
Dining Room Yes
Interior
Interior Features Dishwasher, Garden/Soak Tub, Gas Range, Microwave, On-Demand Water Heater, Refrigerator
Heating Forced Air
Cooling Central
Fireplaces Type One, Gas Log
Equipment Yes
Fireplace Yes
Exterior
Exterior Feature Deck, Irrigation System, Patio, Other
Parking Features Attached Garage, Side Load
Garage Spaces 2.0
Garage Description 2.0
Total Parking Spaces 2
Garage Yes
Building
Lot Description Golf CRS Lot
Architectural Style 2 Story
Schools
High Schools Olentangy Lsd 2104 Del Co.
Others
Tax ID 319-240-05-011-000
Acceptable Financing VA, FHA, Conventional
Listing Terms VA, FHA, Conventional
Read Less Info
Want to know what your home might be worth? Contact us for a FREE valuation!

Our team is ready to help you sell your home for the highest possible price ASAP
"My job is to find and attract mastery-based agents to the office, protect the culture, and make sure everyone is happy! "






