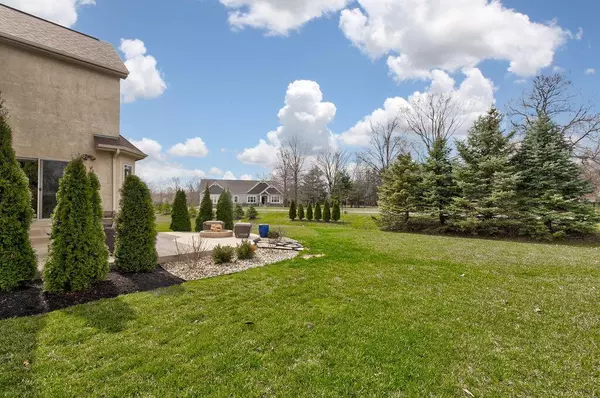$675,000
$597,500
13.0%For more information regarding the value of a property, please contact us for a free consultation.
4 Beds
3.5 Baths
2,891 SqFt
SOLD DATE : 04/22/2022
Key Details
Sold Price $675,000
Property Type Single Family Home
Sub Type Single Family Freestanding
Listing Status Sold
Purchase Type For Sale
Square Footage 2,891 sqft
Price per Sqft $233
Subdivision Rutherford Estates At Golf Village
MLS Listing ID 222008860
Sold Date 04/22/22
Style 2 Story
Bedrooms 4
Full Baths 3
HOA Fees $41
HOA Y/N Yes
Originating Board Columbus and Central Ohio Regional MLS
Year Built 2005
Annual Tax Amount $11,628
Lot Size 0.410 Acres
Lot Dimensions 0.41
Property Description
Beautiful home in Rutherford Estates at Golf Village. Former C.V. Perry model home boasts many upgrades including coffered ceilings, 12'' crown molding and millwork. First floor features expansive ceilings in foyer, formal living room, dining room, office and huge eat in kitchen and family room with custom built-in cabinets surrounding a gas log fireplace with granite trim. On the second floor you will find four bedrooms including a huge primary suite with luxurious en suite bath and large closet. Enjoy sunset views from the concrete patio with built in firepit. Location offers miles of trails that connect you to downtown Powell, Adventure, Seldom Seen and Liberty Parks, and several local schools. Don't miss out on this one!
Location
State OH
County Delaware
Community Rutherford Estates At Golf Village
Area 0.41
Direction Sawmill Parkway then East on Rutherford Road to Rutherford Estates Drive
Rooms
Basement Full
Dining Room Yes
Interior
Interior Features Dishwasher, Electric Range, Garden/Soak Tub, Gas Water Heater, Humidifier, Microwave, Refrigerator, Security System
Heating Forced Air
Cooling Central
Fireplaces Type One, Direct Vent
Equipment Yes
Fireplace Yes
Exterior
Exterior Feature Patio
Parking Features Attached Garage, Opener
Garage Spaces 3.0
Garage Description 3.0
Total Parking Spaces 3
Garage Yes
Building
Architectural Style 2 Story
Schools
High Schools Olentangy Lsd 2104 Del Co.
Others
Tax ID 319-311-09-003-000
Acceptable Financing VA, FHA, Conventional
Listing Terms VA, FHA, Conventional
Read Less Info
Want to know what your home might be worth? Contact us for a FREE valuation!

Our team is ready to help you sell your home for the highest possible price ASAP
"My job is to find and attract mastery-based agents to the office, protect the culture, and make sure everyone is happy! "






