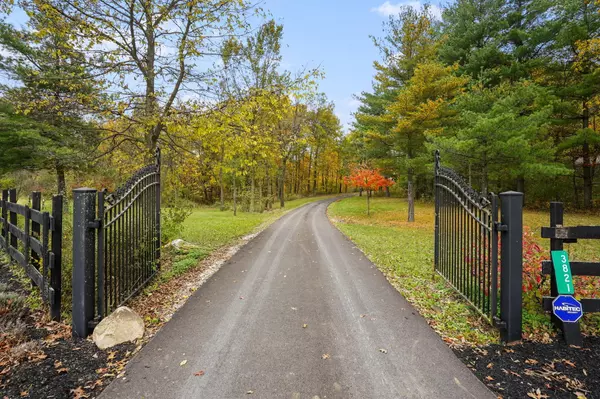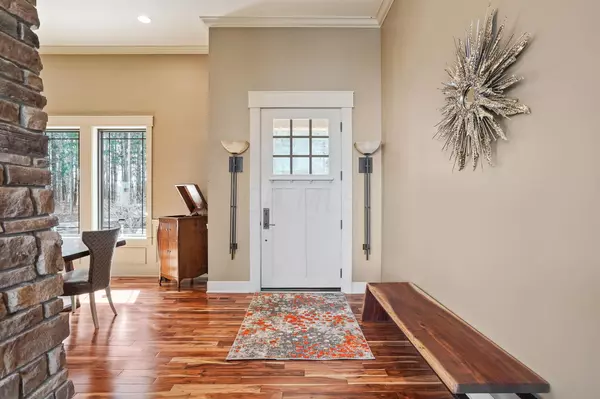$1,200,000
$1,250,000
4.0%For more information regarding the value of a property, please contact us for a free consultation.
3 Beds
4 Baths
4,001 SqFt
SOLD DATE : 04/18/2022
Key Details
Sold Price $1,200,000
Property Type Single Family Home
Sub Type Single Family Freestanding
Listing Status Sold
Purchase Type For Sale
Square Footage 4,001 sqft
Price per Sqft $299
Subdivision Rural
MLS Listing ID 222004930
Sold Date 04/18/22
Style 1 Story
Bedrooms 3
HOA Y/N No
Originating Board Columbus and Central Ohio Regional MLS
Year Built 2011
Annual Tax Amount $6,698
Lot Size 8.830 Acres
Lot Dimensions 8.83
Property Description
Stunning custom built ranch, situated on 8.8 acres of wooded seclusion. Designed by the current owner, the 3 bed, 5 bath home features a chef's kitchen, finished w/ custom cherry cabinetry, oversized island & stainless steel appliances. The main level is complete with a dining room, 3-season room, a beautifully appointed stone fireplace w/ custom cherry mantle in the great room, & a primary suite with breathtaking views. The walkout lower level makes it seamless to entertain & includes a family room, a second full sized kitchen, 2 large bedrooms with baths, & a workout room. Add'l amenities include a 3-car attached garage, 25x25 workshop, a 20x20 pole barn & add'l metal garage. This one of a kind property, providing views of the extensive wildlife from every room, is not to be missed!
Location
State OH
County Delaware
Community Rural
Area 8.83
Rooms
Basement Full, Walkout
Dining Room Yes
Interior
Interior Features Dishwasher, Electric Range, Microwave, Refrigerator, Security System
Heating Geothermal
Cooling Central
Fireplaces Type Two, Log Woodburning
Equipment Yes
Fireplace Yes
Exterior
Garage Attached Garage, Opener, Shared Driveway
Garage Spaces 3.0
Garage Description 3.0
Parking Type Attached Garage, Opener, Shared Driveway
Total Parking Spaces 3
Garage Yes
Building
Lot Description Ravine Lot, Stream On Lot, Wooded
Architectural Style 1 Story
Others
Tax ID 400-200-01-103-000
Acceptable Financing VA, FHA, Conventional
Listing Terms VA, FHA, Conventional
Read Less Info
Want to know what your home might be worth? Contact us for a FREE valuation!

Our team is ready to help you sell your home for the highest possible price ASAP

"My job is to find and attract mastery-based agents to the office, protect the culture, and make sure everyone is happy! "






