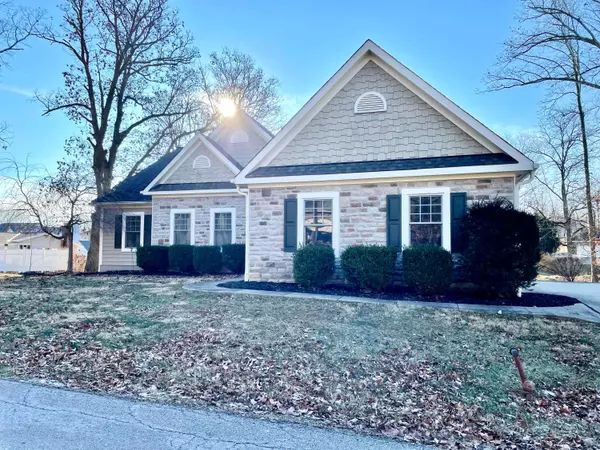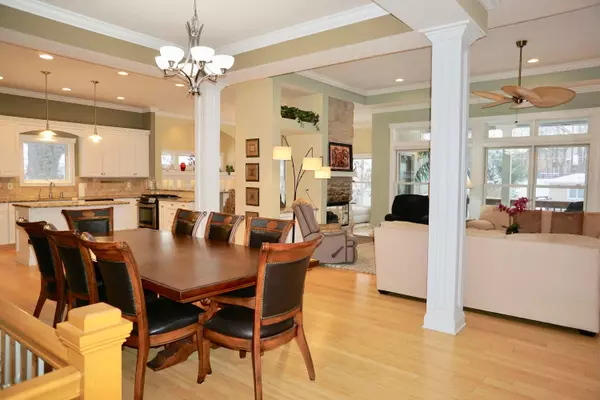$592,700
$584,000
1.5%For more information regarding the value of a property, please contact us for a free consultation.
3 Beds
2.5 Baths
2,620 SqFt
SOLD DATE : 04/01/2022
Key Details
Sold Price $592,700
Property Type Single Family Home
Sub Type Single Family Freestanding
Listing Status Sold
Purchase Type For Sale
Square Footage 2,620 sqft
Price per Sqft $226
Subdivision Shawnee Hills
MLS Listing ID 222001412
Sold Date 04/01/22
Style 1 Story
Bedrooms 3
Full Baths 2
HOA Y/N No
Originating Board Columbus and Central Ohio Regional MLS
Year Built 2006
Annual Tax Amount $5,776
Lot Size 0.700 Acres
Lot Dimensions 0.7
Property Description
Great location for this custom built, one owner ranch in charming Shawnee Hills! Close to everything Dublin has to offer! Open floor plan with stunning architectural details. South facing wall of windows provides an abundance of natural light. Island kitchen, 3-sided glass fireplace, built-in buffet in hearth room. 10ft. ceilings, natural bamboo flooring, Owner's suite with large bath and walk-in closet, Separate den/office, first floor laundry. Full walk-out basement, with bath rough-in. Great set-up for a private mother-in-law suite. Home has access from two roads. Enjoy the park like setting from the deck and patio. Large wooded area with mature trees has space for an additional outbuilding or swimming pool. Bring your imagination. Close to local shops and eateries. Dublin Schools!
Location
State OH
County Delaware
Community Shawnee Hills
Area 0.7
Direction East off Dublin Road. Property is on the south side of Cherokee and on the north side of Reindeer.
Rooms
Basement Full, Walkout
Dining Room No
Interior
Interior Features Dishwasher, Electric Dryer Hookup, Garden/Soak Tub, Gas Range, Humidifier, Microwave, Refrigerator, Security System
Heating Forced Air
Cooling Central
Fireplaces Type One, Gas Log
Equipment Yes
Fireplace Yes
Exterior
Exterior Feature Deck, Patio
Parking Features Attached Garage, Opener, Side Load
Garage Spaces 3.0
Garage Description 3.0
Total Parking Spaces 3
Garage Yes
Building
Lot Description Stream On Lot
Architectural Style 1 Story
Schools
High Schools Dublin Csd 2513 Fra Co.
Others
Tax ID 600-341-02-004-000
Read Less Info
Want to know what your home might be worth? Contact us for a FREE valuation!

Our team is ready to help you sell your home for the highest possible price ASAP
"My job is to find and attract mastery-based agents to the office, protect the culture, and make sure everyone is happy! "






