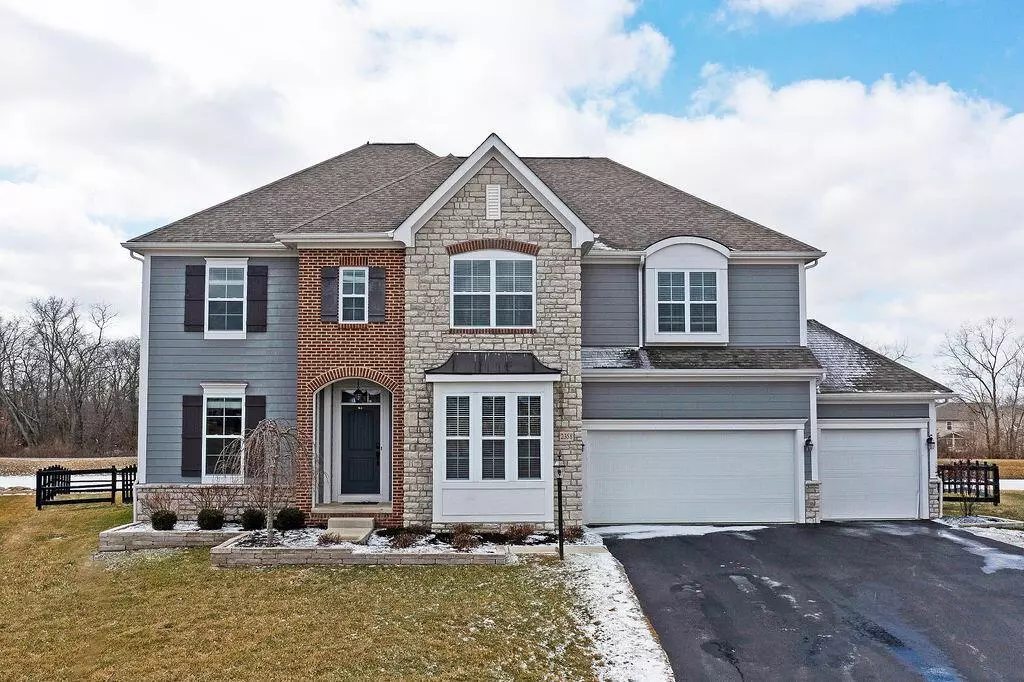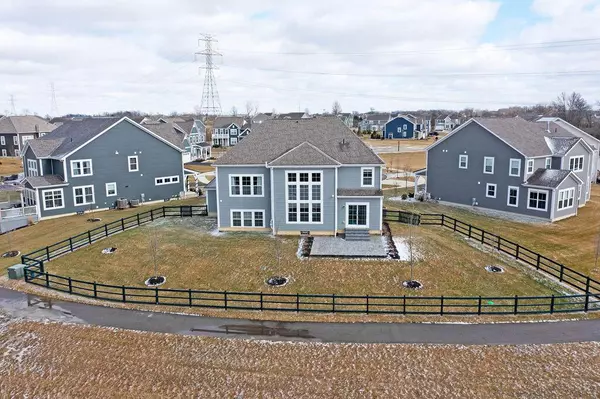$725,000
$699,900
3.6%For more information regarding the value of a property, please contact us for a free consultation.
4 Beds
3.5 Baths
4,044 SqFt
SOLD DATE : 03/22/2022
Key Details
Sold Price $725,000
Property Type Single Family Home
Sub Type Single Family Freestanding
Listing Status Sold
Purchase Type For Sale
Square Footage 4,044 sqft
Price per Sqft $179
Subdivision Reserve At Scioto Glenn
MLS Listing ID 222004681
Sold Date 03/22/22
Style Split - 5 Level\+
Bedrooms 4
Full Baths 3
HOA Fees $31
HOA Y/N Yes
Originating Board Columbus and Central Ohio Regional MLS
Year Built 2018
Annual Tax Amount $14,201
Lot Size 0.300 Acres
Lot Dimensions 0.3
Property Description
WOW!! Impressive M/I built 5 level split situated on an outstanding cul-de-sac lot with views of a pond. Numerous outstanding amenities! 1st floor den w/crown molding. Dining room w/crown molding & chair rail. Bright and spacious kitchen featuring quartz counters, gray cabinetry, center island, S.S. appliances & walk-in pantry. Eating area w/sliding door to a patio and fenced backyard. 2 story great room w/9 windows on one wall. Large owner's suite w/tray ceiling, 2 walk-in closets & luxurious bath w/tile floor, soaking tub and separate vanities. The top floor includes 1 bdrm w/a private full bath and 2 additional bdrms with private sinks and Jack and Jill bath area between and laundry room. LL rec room w/tall ceiling. Large unfinished basement w/full bath rough-in. 2 furnaces/A/C's.
Location
State OH
County Delaware
Community Reserve At Scioto Glenn
Area 0.3
Direction Home Rd to south on Reserve Blvd to left on Isabella Blue Dr. which turns into Triple Crown Crossing to left on Bachman Dr.. to right on Randall Ct.
Rooms
Basement Crawl, Partial
Dining Room Yes
Interior
Interior Features Dishwasher, Garden/Soak Tub, Gas Range, Humidifier, Microwave, Refrigerator
Heating Forced Air
Cooling Central
Equipment Yes
Exterior
Exterior Feature Fenced Yard, Irrigation System, Patio
Parking Features Attached Garage, Opener
Garage Spaces 3.0
Garage Description 3.0
Total Parking Spaces 3
Garage Yes
Building
Lot Description Cul-de-Sac, Water View
Architectural Style Split - 5 Level\+
Schools
High Schools Olentangy Lsd 2104 Del Co.
Others
Tax ID 319-230-28-030-000
Read Less Info
Want to know what your home might be worth? Contact us for a FREE valuation!

Our team is ready to help you sell your home for the highest possible price ASAP
"My job is to find and attract mastery-based agents to the office, protect the culture, and make sure everyone is happy! "






