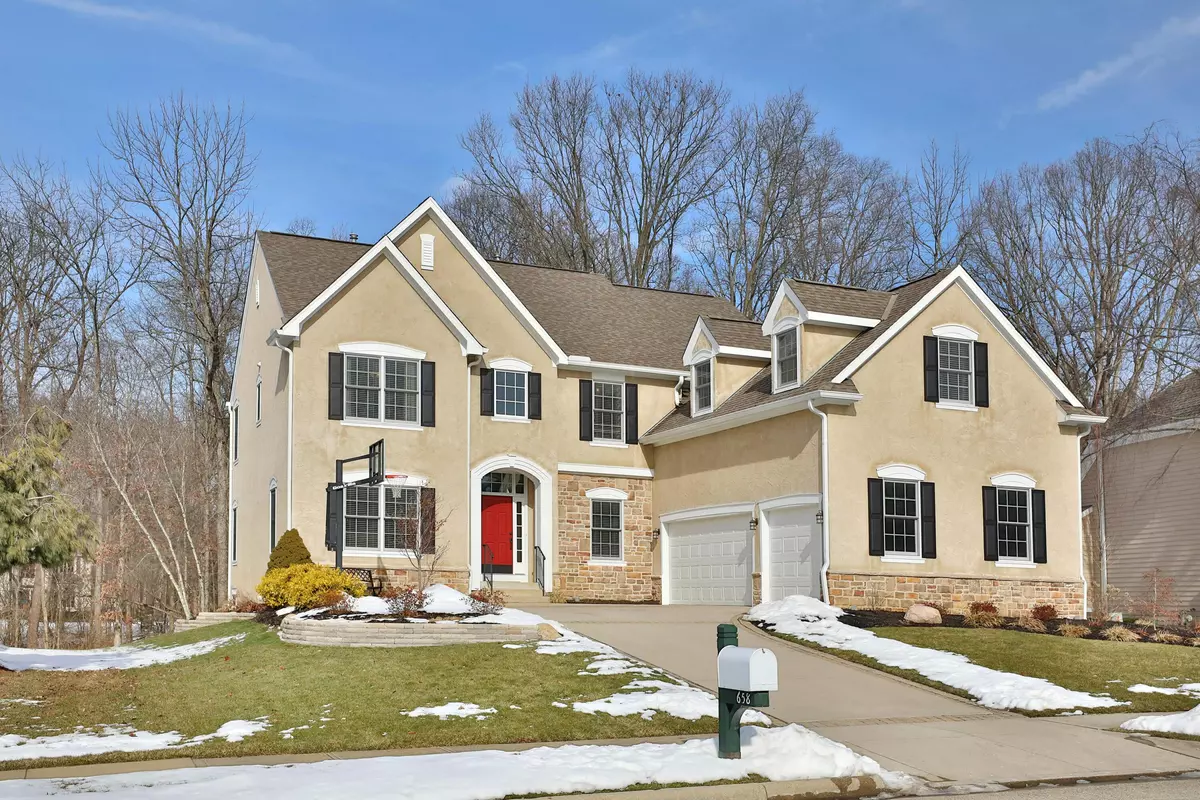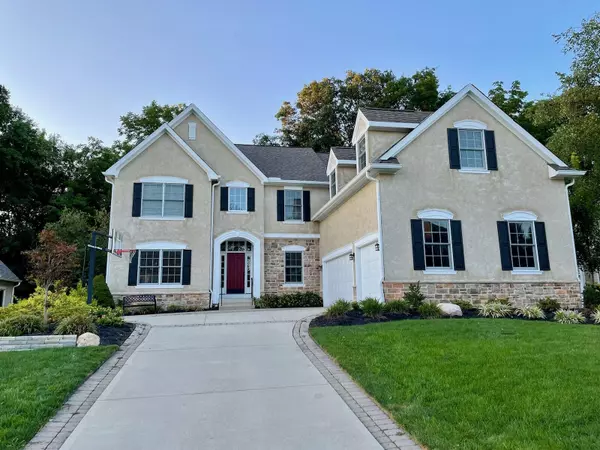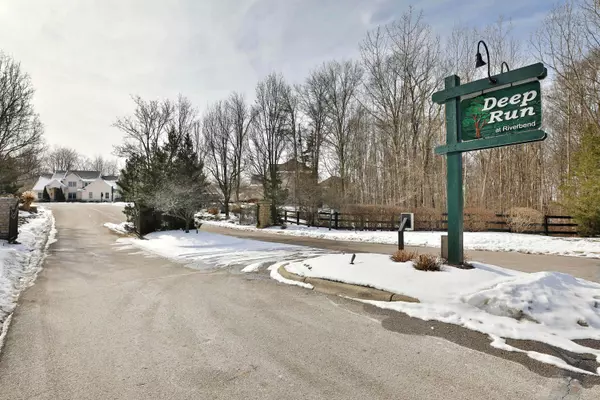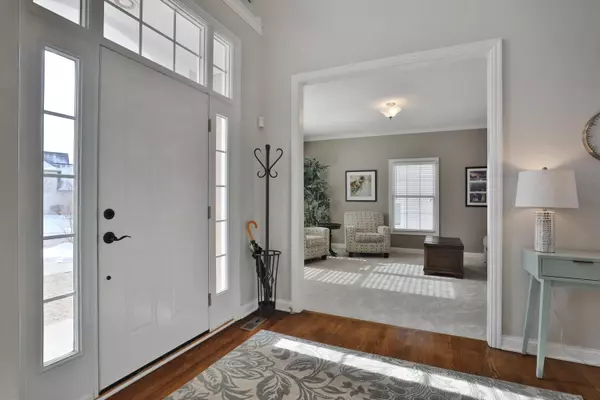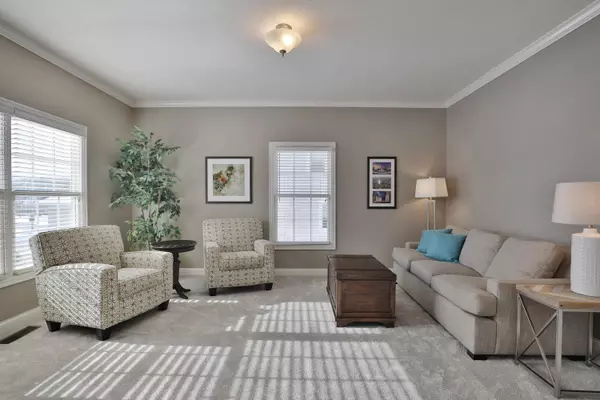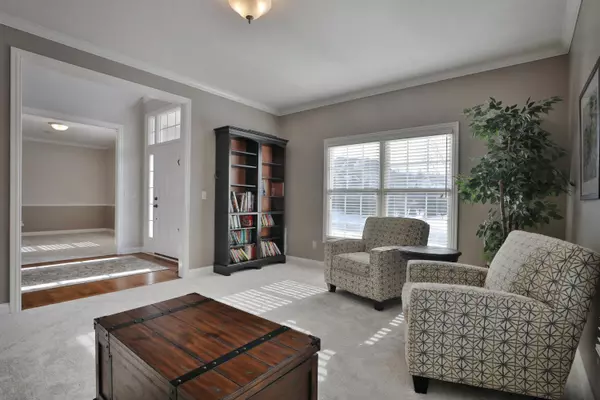$760,000
$674,900
12.6%For more information regarding the value of a property, please contact us for a free consultation.
5 Beds
3.5 Baths
4,796 SqFt
SOLD DATE : 03/11/2022
Key Details
Sold Price $760,000
Property Type Single Family Home
Sub Type Single Family Freestanding
Listing Status Sold
Purchase Type For Sale
Square Footage 4,796 sqft
Price per Sqft $158
Subdivision Deep Run At Riverbend
MLS Listing ID 222003272
Sold Date 03/11/22
Style 2 Story
Bedrooms 5
Full Baths 3
HOA Fees $116
HOA Y/N Yes
Originating Board Columbus and Central Ohio Regional MLS
Year Built 2003
Annual Tax Amount $13,388
Lot Size 0.260 Acres
Lot Dimensions 0.26
Property Description
Incredibly well-maintained and upgraded 2-story w/walk-out lower level set on an oversized, wooded lot in sought-after Deep Run at Riverbend. Neutral paint, hdwd flrs, new carpet thruout the 1st and 2nd floors. Well-appointed kitchen w/new quartz c-tops and tile splash, SS appls, large center island w/bar seating and open to both the adjacent eating area w/door to deck and the dramatic, two-story family room w/a full wall of windows for postcard views of the beautiful, wooded lot. Formal dining and living rms w/new carpet. Spacious private den. Luxurious owners' suite w/new bath and huge closet. Don't miss the hideaway 2nd floor den. Lower level w/family room, guest room, full bath, and large workout room. Beautiful landscaping and mature trees for privacy and a serene, park-like setting.
Location
State OH
County Delaware
Community Deep Run At Riverbend
Area 0.26
Direction South off Orange Road on Deep Run between SR 23 and SR 315, left on Matthews Brook. Drive up to gate slowly and it will open.
Rooms
Basement Full, Walkout
Dining Room Yes
Interior
Interior Features Dishwasher, Electric Dryer Hookup, Garden/Soak Tub, Gas Range, Gas Water Heater, Humidifier, Microwave, Refrigerator, Security System
Heating Forced Air
Cooling Central
Fireplaces Type Two, Gas Log
Equipment Yes
Fireplace Yes
Exterior
Exterior Feature Deck, Irrigation System, Patio
Parking Features Attached Garage, Side Load
Garage Spaces 3.0
Garage Description 3.0
Total Parking Spaces 3
Garage Yes
Building
Lot Description Wooded
Architectural Style 2 Story
Schools
High Schools Olentangy Lsd 2104 Del Co.
Others
Tax ID 318-322-02-081-000
Read Less Info
Want to know what your home might be worth? Contact us for a FREE valuation!

Our team is ready to help you sell your home for the highest possible price ASAP
"My job is to find and attract mastery-based agents to the office, protect the culture, and make sure everyone is happy! "

