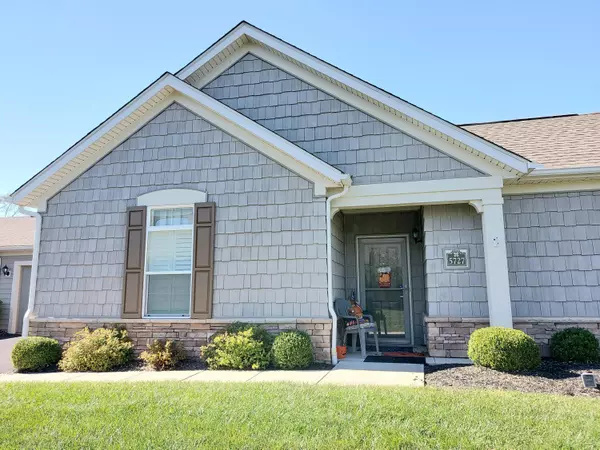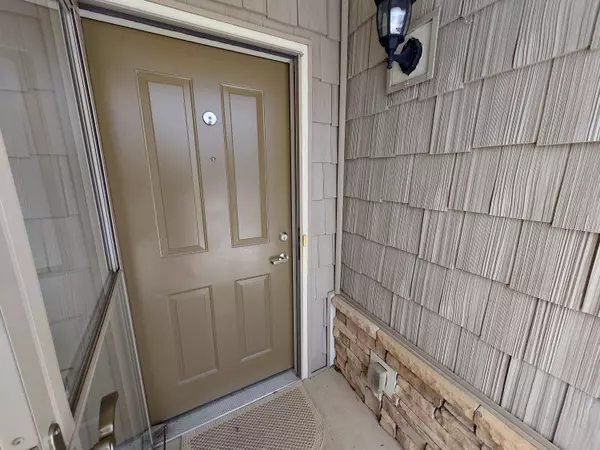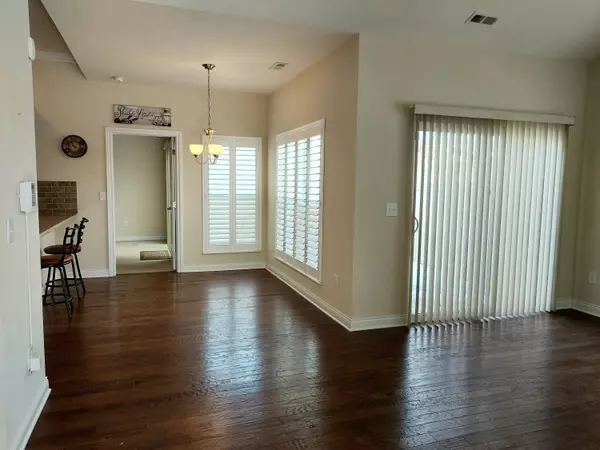$297,500
$299,999
0.8%For more information regarding the value of a property, please contact us for a free consultation.
2 Beds
2 Baths
1,158 SqFt
SOLD DATE : 02/28/2022
Key Details
Sold Price $297,500
Property Type Condo
Sub Type Condo Shared Wall
Listing Status Sold
Purchase Type For Sale
Square Footage 1,158 sqft
Price per Sqft $256
Subdivision Woods At Hayden Run
MLS Listing ID 222001787
Sold Date 02/28/22
Style 1 Story
Bedrooms 2
Full Baths 2
HOA Fees $305
HOA Y/N Yes
Originating Board Columbus and Central Ohio Regional MLS
Year Built 2011
Annual Tax Amount $5,003
Lot Size 1,742 Sqft
Lot Dimensions 0.04
Property Description
HERE'S EVERYTHING YOU NEED! Live simply in this clean, one floor, 2011 condo with your favorite amenities! Great Kitchen: gas range, plenty of counter space, breakfast bar, 40-45'' cabinets, composite counters – opens to the dining and living room = Great Room with Hardwood Floors! Two bedrooms, two full baths, two car garage. Plenty of Windows and year-old louvered plantation blinds w/valance accents. Privacy fenced 260 sq ft patio is accessible from bedroom & living room. Epcon's Woods at Hayden Run Community Building includes workout space, gathering room for larger groups, and an outdoor Pool! Lawn care, snow & trash removal, water bill and external maintenance are included in Condo Fee. Washer & Dryer convey.
Location
State OH
County Franklin
Community Woods At Hayden Run
Area 0.04
Direction Easiest to enter from Leppert (not Hayden Run) west onto Timber Top. Third building on the left (house number is confusing and is on the SIDE of the condo, easier to see once you turn.) and the first drive to the left. (If you go through the Stop sign, you have gone Too Far.)
Rooms
Dining Room Yes
Interior
Interior Features Dishwasher, Electric Dryer Hookup, Gas Range, Microwave, Refrigerator
Heating Forced Air
Cooling Central
Equipment No
Exterior
Exterior Feature Patio
Parking Features Attached Garage, Opener, Shared Driveway, 2 Off Street
Garage Spaces 2.0
Garage Description 2.0
Total Parking Spaces 2
Garage Yes
Building
Architectural Style 1 Story
Schools
High Schools Columbus Csd 2503 Fra Co.
Others
Tax ID 010-290504-00
Acceptable Financing FHA, Conventional
Listing Terms FHA, Conventional
Read Less Info
Want to know what your home might be worth? Contact us for a FREE valuation!

Our team is ready to help you sell your home for the highest possible price ASAP
"My job is to find and attract mastery-based agents to the office, protect the culture, and make sure everyone is happy! "






