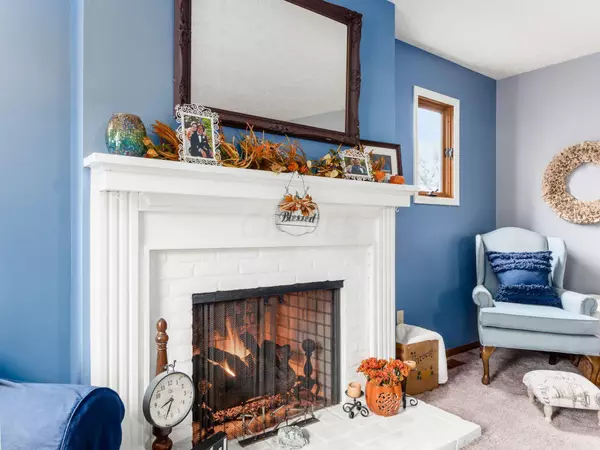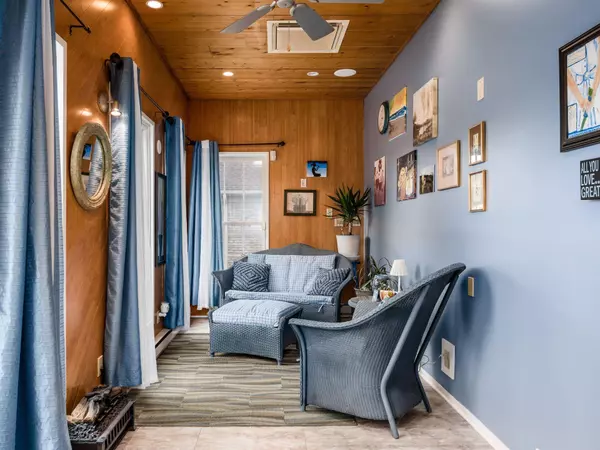$375,000
$365,000
2.7%For more information regarding the value of a property, please contact us for a free consultation.
3 Beds
2 Baths
2,561 SqFt
SOLD DATE : 01/23/2023
Key Details
Sold Price $375,000
Property Type Single Family Home
Sub Type Single Family Freestanding
Listing Status Sold
Purchase Type For Sale
Square Footage 2,561 sqft
Price per Sqft $146
Subdivision Ravine Ridge
MLS Listing ID 221045493
Sold Date 01/23/23
Style Cape Cod/1.5 Story
Bedrooms 3
HOA Y/N No
Originating Board Columbus and Central Ohio Regional MLS
Year Built 1981
Annual Tax Amount $5,957
Lot Size 0.560 Acres
Lot Dimensions 0.56
Property Description
This well maintained home boasts over 2,500 sq ft of finished living space & an additional 1,000 sq ft of unfinished living space on 2nd floor. Gorgeous hardwood floors & one of a kind craftsmanship throughout. The main level has an inviting foyer, living room w/ updated gas fireplace, formal dining room, 3 bedrooms, nicely sized country kitchen & four-season room. Lower level is completely finished w/ additional private bonus room that seller used as 4th bedroom w/ walk-in closet, large entertainment space, custom bar w/ brass detail & additional dining area. The back yard is an entertainer's paradise w/ expansive deck, & over a half of an acre of green space! All furniture is negotiable. The hot tub does not convey. Located minutes from Little Turtle Golf Club. PLEASE READ A2A REMARKS*
Location
State OH
County Franklin
Community Ravine Ridge
Area 0.56
Direction I-270 N and OH -161 E to Little Turtle Way W. Left turn onto Longrifle Rd.
Rooms
Basement Full
Dining Room No
Interior
Interior Features Dishwasher, Electric Dryer Hookup, Gas Range, Gas Water Heater, Microwave, Refrigerator, Security System
Cooling Central
Fireplaces Type One, Gas Log
Equipment Yes
Fireplace Yes
Exterior
Exterior Feature Deck, Fenced Yard, Patio, Storage Shed
Garage Spaces 2.0
Garage Description 2.0
Total Parking Spaces 2
Building
Architectural Style Cape Cod/1.5 Story
Others
Tax ID 600-179440
Acceptable Financing VA, FHA, Conventional
Listing Terms VA, FHA, Conventional
Read Less Info
Want to know what your home might be worth? Contact us for a FREE valuation!

Our team is ready to help you sell your home for the highest possible price ASAP

"My job is to find and attract mastery-based agents to the office, protect the culture, and make sure everyone is happy! "






