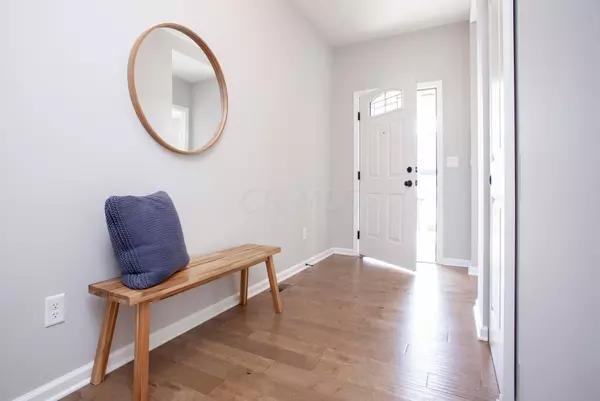$504,500
$509,900
1.1%For more information regarding the value of a property, please contact us for a free consultation.
4 Beds
3.5 Baths
2,586 SqFt
SOLD DATE : 12/17/2021
Key Details
Sold Price $504,500
Property Type Single Family Home
Sub Type Single Family Freestanding
Listing Status Sold
Purchase Type For Sale
Square Footage 2,586 sqft
Price per Sqft $195
Subdivision Mitchell Highlands
MLS Listing ID 221043826
Sold Date 12/17/21
Style Cape Cod/1.5 Story
Bedrooms 4
HOA Fees $16
HOA Y/N Yes
Originating Board Columbus and Central Ohio Regional MLS
Year Built 2020
Annual Tax Amount $6,044
Lot Size 0.270 Acres
Lot Dimensions 0.27
Property Description
Looking for a New Build? This might be the best option. Built in 2020 and just like new. This 1.5 story fits just about any need. If you want 1-floor living, this is it, if you want an in-law suite, this is it, if you want a teenager hangout space, this is it. 3 bedrooms and 2 full baths on the entry level and 1 bedroom and full bath with loft space upstairs. Large, full basement is unfinished, but ready for whatever you want to do, including rough-ins for bath. The kitchen has a large island, gas range, pantry, eating space, and tons of cabinets. The first floor boasts 9ft ceilings with extra tall ceiling in great room and deep tray ceiling in owner suite, and wood floors in living areas. Owner suite is spacious with huge bath and walk-in closet. 3-car garage included at no extra cost:)
Location
State OH
County Union
Community Mitchell Highlands
Area 0.27
Direction Industrial Parkway to Camberly Ave, Cross Highlands Ave to Alnwick Loop
Rooms
Basement Full
Dining Room Yes
Interior
Interior Features Dishwasher, Electric Water Heater, Gas Range, Microwave, Refrigerator
Heating Forced Air
Cooling Central
Fireplaces Type One, Gas Log
Equipment Yes
Fireplace Yes
Exterior
Garage Attached Garage, Opener
Garage Spaces 3.0
Garage Description 3.0
Parking Type Attached Garage, Opener
Total Parking Spaces 3
Garage Yes
Building
Architectural Style Cape Cod/1.5 Story
Others
Tax ID 15-0022018-0150
Acceptable Financing VA, FHA, Conventional
Listing Terms VA, FHA, Conventional
Read Less Info
Want to know what your home might be worth? Contact us for a FREE valuation!

Our team is ready to help you sell your home for the highest possible price ASAP

"My job is to find and attract mastery-based agents to the office, protect the culture, and make sure everyone is happy! "






