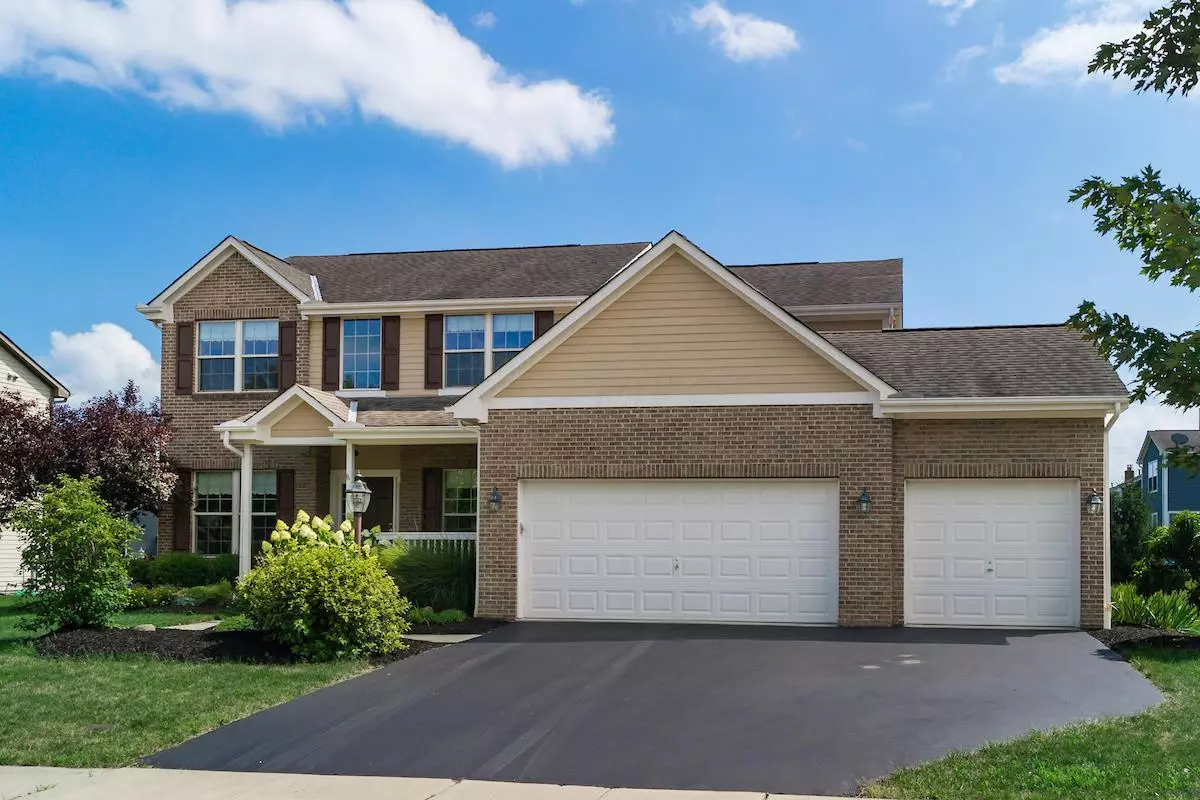$330,000
$338,000
2.4%For more information regarding the value of a property, please contact us for a free consultation.
4 Beds
2.5 Baths
2,418 SqFt
SOLD DATE : 11/15/2017
Key Details
Sold Price $330,000
Property Type Single Family Home
Sub Type Single Family Freestanding
Listing Status Sold
Purchase Type For Sale
Square Footage 2,418 sqft
Price per Sqft $136
Subdivision Golf Village
MLS Listing ID 217028385
Sold Date 11/15/17
Style 2 Story
Bedrooms 4
Full Baths 2
HOA Y/N Yes
Originating Board Columbus and Central Ohio Regional MLS
Year Built 2002
Lot Size 0.260 Acres
Lot Dimensions 0.26
Property Description
Golf Village home backing to community green space! Open floor plan & lots of south facing windows providing an abundance of natural light. 2 story Great Room features a wall of windows, charming brick fireplace. Kitchen w/ stainless appliances, eat-in area, convenient center island & built-in desk. Huge Master Suite w/ 2 walk-in closets & private bath w/ dual sinks & jetted tub. Outdoors, relax on the large deck w/ pergola covering built-in seating, or the front porch overlooking a 2nd common area green space. Other amenities include a formal Dining Room, 1st floor Laundry, private Office/Den w/ French doors & attached 3 car Garage not often found at this price point. Minutes from shopping, gym, schools & the Zoo. Olentangy Liberty Schools
Location
State OH
County Delaware
Community Golf Village
Area 0.26
Direction Sawmill Pkwy to Rutherford Rd., Left on Trail Lake Drive
Rooms
Basement Crawl, Partial
Dining Room Yes
Interior
Interior Features Whirlpool/Tub, Dishwasher, Electric Range, Microwave, Refrigerator
Heating Forced Air
Cooling Central
Fireplaces Type One, Gas Log, Log Woodburning
Equipment Yes
Fireplace Yes
Exterior
Exterior Feature Deck, Other
Parking Features Attached Garage, Opener
Garage Spaces 3.0
Garage Description 3.0
Total Parking Spaces 3
Garage Yes
Building
Architectural Style 2 Story
Schools
High Schools Olentangy Lsd 2104 Del Co.
Others
Tax ID 31924012028000
Acceptable Financing VA, FHA, Conventional
Listing Terms VA, FHA, Conventional
Read Less Info
Want to know what your home might be worth? Contact us for a FREE valuation!

Our team is ready to help you sell your home for the highest possible price ASAP
"My job is to find and attract mastery-based agents to the office, protect the culture, and make sure everyone is happy! "






