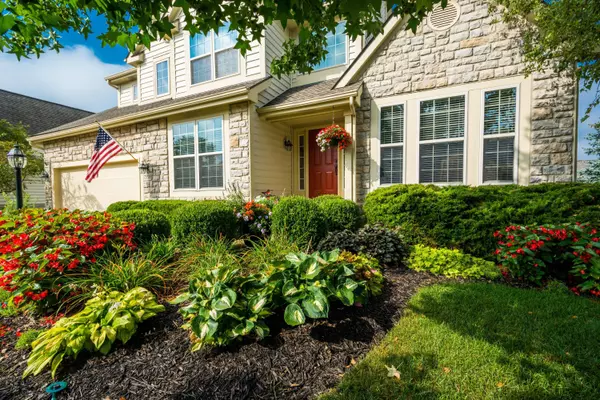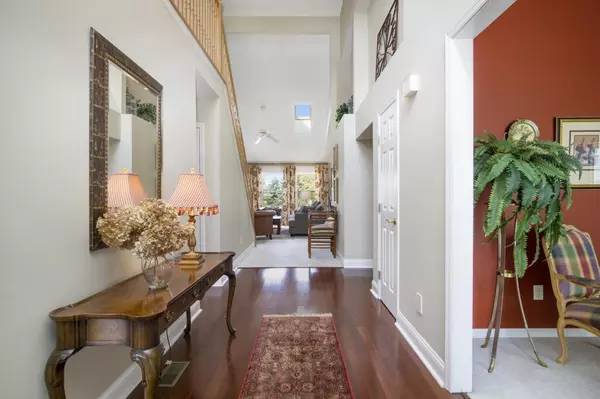$471,000
$435,000
8.3%For more information regarding the value of a property, please contact us for a free consultation.
3 Beds
2.5 Baths
2,987 SqFt
SOLD DATE : 10/29/2021
Key Details
Sold Price $471,000
Property Type Single Family Home
Sub Type Single Family Freestanding
Listing Status Sold
Purchase Type For Sale
Square Footage 2,987 sqft
Price per Sqft $157
Subdivision Scioto Reserve
MLS Listing ID 221033750
Sold Date 10/29/21
Style 2 Story
Bedrooms 3
Full Baths 2
HOA Fees $30
HOA Y/N Yes
Originating Board Columbus and Central Ohio Regional MLS
Year Built 2000
Annual Tax Amount $8,736
Lot Size 9,147 Sqft
Lot Dimensions 0.21
Property Description
Very open and cheery 2 Story one owner home located on the 10th Fairway of the Scioto Reserve Golf Course. 2 Story Entry. Great Room w/2 story vaulted ceiling & gas fireplace. 2 Story Island Kitchen w/all appliances, granite counters, lots of storage space. Dining Room w/vaulted ceiling. Den w/built in book case, First Floor Owner's Suite w/vaulted ceiling, ''tchotchke'' ledge, garden tub, walk in closet, granite counters. Finished Rec Room w/built in book cases & wet bar. Screened porch & patio combination. 2016=carpet & patio. 2013=granite counters in Kitchen. 2012=roof & carpet. 2011=air conditioner. 2010=Owner's Bath. Just a terrific, extremely well maintained value in Scioto Reserve.
Location
State OH
County Delaware
Community Scioto Reserve
Area 0.21
Rooms
Basement Crawl, Partial
Dining Room Yes
Interior
Interior Features Central Vac, Dishwasher, Electric Range, Garden/Soak Tub, Microwave, Refrigerator
Cooling Central
Fireplaces Type Two, Direct Vent, Gas Log
Equipment Yes
Fireplace Yes
Exterior
Exterior Feature Deck, Patio, Screen Porch
Parking Features Attached Garage, Opener
Garage Spaces 2.0
Garage Description 2.0
Total Parking Spaces 2
Garage Yes
Building
Lot Description Golf CRS Lot
Architectural Style 2 Story
Schools
High Schools Olentangy Lsd 2104 Del Co.
Others
Tax ID 319-220-06-007-000
Acceptable Financing Conventional
Listing Terms Conventional
Read Less Info
Want to know what your home might be worth? Contact us for a FREE valuation!

Our team is ready to help you sell your home for the highest possible price ASAP
"My job is to find and attract mastery-based agents to the office, protect the culture, and make sure everyone is happy! "






