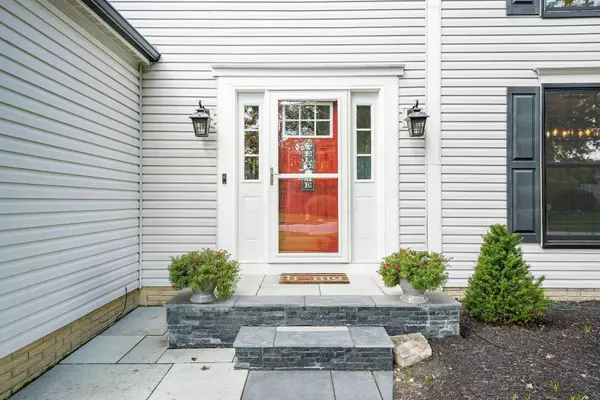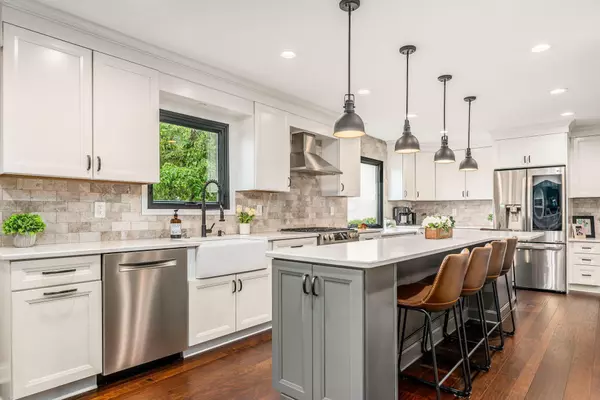$440,000
$385,000
14.3%For more information regarding the value of a property, please contact us for a free consultation.
4 Beds
2.5 Baths
2,125 SqFt
SOLD DATE : 10/25/2021
Key Details
Sold Price $440,000
Property Type Single Family Home
Sub Type Single Family Freestanding
Listing Status Sold
Purchase Type For Sale
Square Footage 2,125 sqft
Price per Sqft $207
Subdivision Green Meadows Village
MLS Listing ID 221035246
Sold Date 10/25/21
Style 2 Story
Bedrooms 4
Full Baths 2
HOA Y/N No
Originating Board Columbus and Central Ohio Regional MLS
Year Built 1991
Annual Tax Amount $6,029
Lot Size 0.470 Acres
Lot Dimensions 0.47
Property Description
OPEN SUN 9/12 1-3PM This is the one you have been waiting for! Professionally remodeled with high end design! Kitchen w/10' island with microwave drawer, white cabinets, quartz countertops, marble backsplash, farmhouse sink, pantry w/barn door & SS appliances. New custom built ins in the family room. New Anderson windows, hardwood floors, carpet & lighting. Owner's Suite bath fully remodeled w/gorgeous marble shower. 2nd Full bath fully remodeled w/high end design. Patio w/Pergola, firepit & beautiful landscaping. New Roof. New wider driveway, walkway & front porch. New Hot Water Tank. Close to shopping & Highbanks Metro Park. This home is a true 10!
Location
State OH
County Delaware
Community Green Meadows Village
Area 0.47
Direction From Rt. 23, Turn W on Evergreen, Left on Owenfield, Right on Riverbend, Left on Hieghmeadows Village, Left on Slate Run. Home is on the left.
Rooms
Basement Crawl, Partial
Dining Room Yes
Interior
Interior Features Dishwasher, Gas Range, Microwave, Security System
Heating Forced Air
Cooling Central
Fireplaces Type One, Log Woodburning
Equipment Yes
Fireplace Yes
Exterior
Exterior Feature Irrigation System, Patio
Parking Features Attached Garage, Opener
Garage Spaces 2.0
Garage Description 2.0
Total Parking Spaces 2
Garage Yes
Building
Architectural Style 2 Story
Schools
High Schools Olentangy Lsd 2104 Del Co.
Others
Tax ID 318-324-03-046-000
Read Less Info
Want to know what your home might be worth? Contact us for a FREE valuation!

Our team is ready to help you sell your home for the highest possible price ASAP
"My job is to find and attract mastery-based agents to the office, protect the culture, and make sure everyone is happy! "






