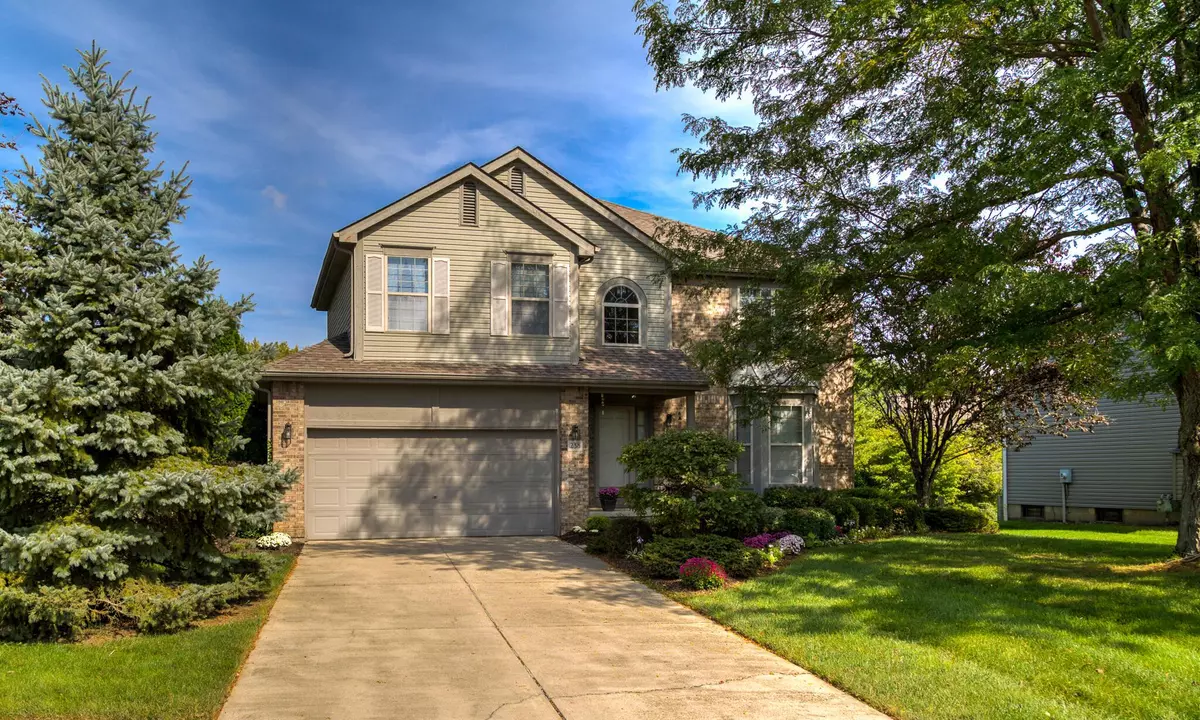$380,000
$349,000
8.9%For more information regarding the value of a property, please contact us for a free consultation.
4 Beds
2.5 Baths
2,344 SqFt
SOLD DATE : 10/12/2021
Key Details
Sold Price $380,000
Property Type Single Family Home
Sub Type Single Family Freestanding
Listing Status Sold
Purchase Type For Sale
Square Footage 2,344 sqft
Price per Sqft $162
Subdivision Fox Ridge
MLS Listing ID 221035275
Sold Date 10/12/21
Style 2 Story
Bedrooms 4
Full Baths 2
HOA Y/N No
Originating Board Columbus and Central Ohio Regional MLS
Year Built 1993
Annual Tax Amount $6,205
Lot Size 10,454 Sqft
Lot Dimensions 0.24
Property Description
This is an incredible house well kept by the original owner! Tons of recent updates including NEW HVAC, NEW gutters and downspouts, NEW kitchen and bathroom faucets, NEW light fixtures, and NEW flooring in the family room, dining room, living room, upstairs and the tile in the owners bathroom! The kitchen has nice countertops and stainless steel appliances including a Bosch dishwasher and Samsung 5 burner gas range and refrigerator. The owners suite is spacious w/ walk-in closet and the bathroom has a soaking tub, glass door shower and double vanity with brand new sinks. There is a 1st floor laundry room, gas log fireplace in sunken family room, large deck, 2 car garage, fenced yard, huge basement and beautiful mature landscape. All is freshly painted and ready for you to move in
Location
State OH
County Delaware
Community Fox Ridge
Area 0.24
Direction Powell Road to High Meadows Village Drive then right on Meadow View Drive
Rooms
Dining Room Yes
Interior
Interior Features Dishwasher, Gas Range, Microwave, Refrigerator
Heating Forced Air
Cooling Central
Fireplaces Type One, Gas Log
Equipment No
Fireplace Yes
Exterior
Exterior Feature Deck, Fenced Yard
Parking Features Attached Garage, Opener
Garage Spaces 2.0
Garage Description 2.0
Total Parking Spaces 2
Garage Yes
Building
Lot Description Cul-de-Sac
Architectural Style 2 Story
Schools
High Schools Olentangy Lsd 2104 Del Co.
Others
Tax ID 318-324-02-133-000
Read Less Info
Want to know what your home might be worth? Contact us for a FREE valuation!

Our team is ready to help you sell your home for the highest possible price ASAP
"My job is to find and attract mastery-based agents to the office, protect the culture, and make sure everyone is happy! "






