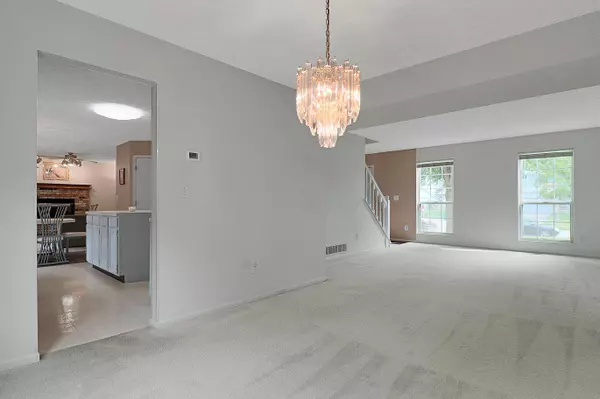$345,000
$344,900
For more information regarding the value of a property, please contact us for a free consultation.
4 Beds
2.5 Baths
1,979 SqFt
SOLD DATE : 09/30/2021
Key Details
Sold Price $345,000
Property Type Single Family Home
Sub Type Single Family Freestanding
Listing Status Sold
Purchase Type For Sale
Square Footage 1,979 sqft
Price per Sqft $174
Subdivision Summit View Woods
MLS Listing ID 221030955
Sold Date 09/30/21
Style 2 Story
Bedrooms 4
Full Baths 2
HOA Fees $7
HOA Y/N Yes
Originating Board Columbus and Central Ohio Regional MLS
Year Built 1991
Annual Tax Amount $5,025
Lot Size 7,405 Sqft
Lot Dimensions 0.17
Property Description
A fantastic opportunity for home ownership in the much desired neighborhood of Summit View Woods! Conveniently located between Dublin & Powell - DUBLIN SCHOOLS AND COLUMBUS TAXES! A well maintained (one-owner, non-smoking, non-pet) 4-bedroom home situated on a quiet cul-de-sac in a community with voluntary HOA! +1900sf of living space to include formal living & dining, kitchen with eat-in space open to a cozy family room with gas log fireplace. Main level laundry with 2nd floor chute, ceiling fans in everyone bedroom with updated LED lighting throughout. Newly treated spacious & private deck for outdoor enjoyment! Radon system in place & home warranty to transfer at closing! Home is located close to assigned schools, parks, Bridge Park restaurants, shopping, I-270 and SR-315 access.
Location
State OH
County Franklin
Community Summit View Woods
Area 0.17
Direction I-270 to Sawmill Road North, Right on Summit View Boulevard, Left on Crampton Drive, Right on Salyer Court.
Rooms
Basement Crawl, Partial
Dining Room Yes
Interior
Interior Features Dishwasher, Electric Dryer Hookup, Gas Dryer Hookup, Gas Range, Gas Water Heater, Microwave, Refrigerator
Heating Forced Air
Cooling Central
Fireplaces Type One, Gas Log
Equipment Yes
Fireplace Yes
Exterior
Exterior Feature Deck
Parking Features Attached Garage, Opener
Garage Spaces 2.0
Garage Description 2.0
Total Parking Spaces 2
Garage Yes
Building
Lot Description Cul-de-Sac
Architectural Style 2 Story
Schools
High Schools Dublin Csd 2513 Fra Co.
Others
Tax ID 590-218999
Acceptable Financing VA, FHA, Conventional
Listing Terms VA, FHA, Conventional
Read Less Info
Want to know what your home might be worth? Contact us for a FREE valuation!

Our team is ready to help you sell your home for the highest possible price ASAP
"My job is to find and attract mastery-based agents to the office, protect the culture, and make sure everyone is happy! "






