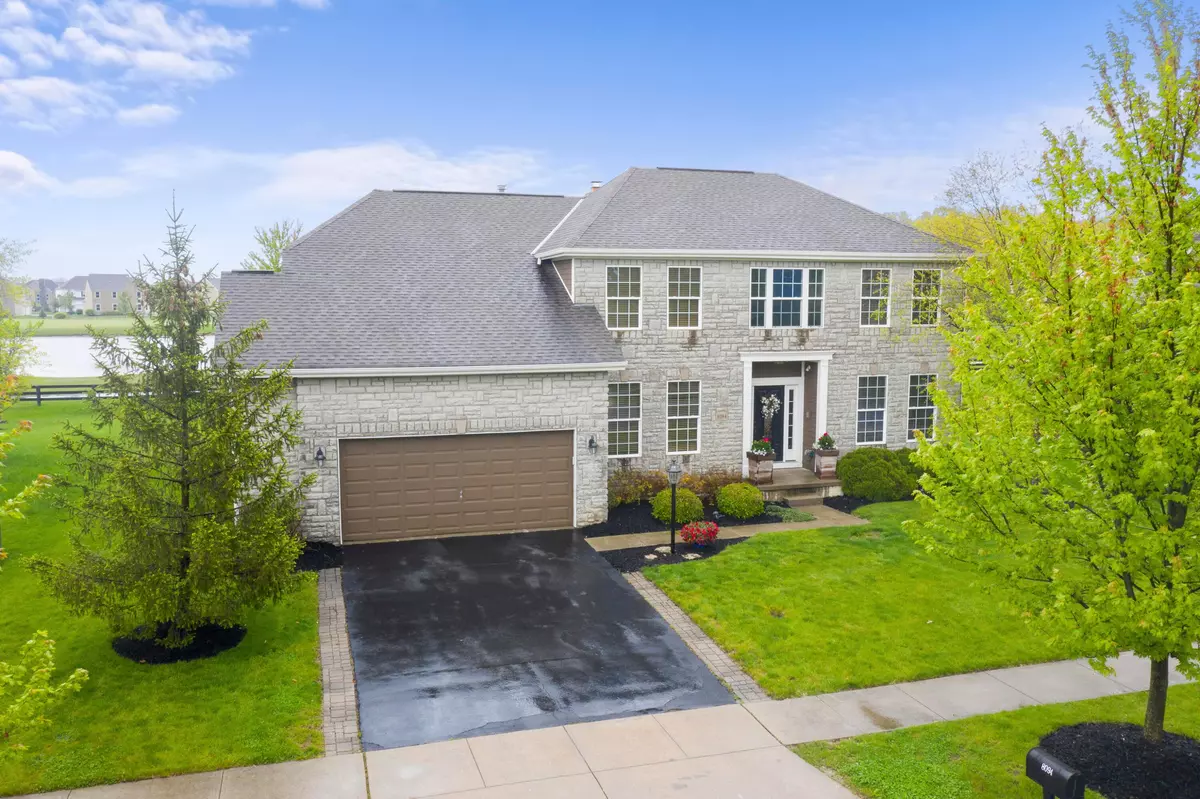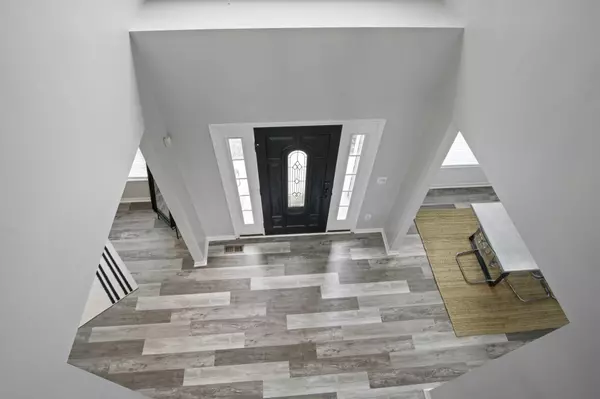$514,000
$505,000
1.8%For more information regarding the value of a property, please contact us for a free consultation.
4 Beds
2.5 Baths
2,804 SqFt
SOLD DATE : 09/03/2021
Key Details
Sold Price $514,000
Property Type Single Family Home
Sub Type Single Family Freestanding
Listing Status Sold
Purchase Type For Sale
Square Footage 2,804 sqft
Price per Sqft $183
Subdivision Golf Village
MLS Listing ID 221026151
Sold Date 09/03/21
Style 2 Story
Bedrooms 4
Full Baths 2
HOA Fees $39
HOA Y/N Yes
Originating Board Columbus and Central Ohio Regional MLS
Year Built 2003
Annual Tax Amount $9,342
Lot Size 0.320 Acres
Lot Dimensions 0.32
Property Description
And...here it is! A wonderfully-updated home ready for your lifestyle! The main floor has been updated with fresh paint, new laminate flooring, new blinds, and contemporary lighting fixtures. TWO rooms on main floor that can be used as office space or for music, or for studying. Formal dining room. Updated kitchen with granite, oversized cabinets, and stainless appliances. Upstairs, new plush carpet has been added, and there are four full bedrooms with abundant light. Owner bathroom has granite and soaktub in addition to walk-in shower. Vivant home security system. Huge basement with ample storage and a PUTTING GREEN! 2.5 car garage recently walled in. Large lot at .32 acres with wonderful views of the lake and Kinsale country club. It's time!
Location
State OH
County Delaware
Community Golf Village
Area 0.32
Direction Sawmill Parkway to E on Rutherford, left on Trail Lake.
Rooms
Basement Partial
Dining Room Yes
Interior
Interior Features Dishwasher, Electric Range, Garden/Soak Tub, Microwave, Refrigerator
Heating Forced Air
Cooling Central
Fireplaces Type One, Gas Log
Equipment Yes
Fireplace Yes
Exterior
Exterior Feature Patio
Parking Features Attached Garage
Garage Spaces 2.0
Garage Description 2.0
Total Parking Spaces 2
Garage Yes
Building
Lot Description Water View
Architectural Style 2 Story
Schools
High Schools Olentangy Lsd 2104 Del Co.
Others
Tax ID 319-240-12-022-000
Acceptable Financing Other, VA, FHA, Conventional
Listing Terms Other, VA, FHA, Conventional
Read Less Info
Want to know what your home might be worth? Contact us for a FREE valuation!

Our team is ready to help you sell your home for the highest possible price ASAP
"My job is to find and attract mastery-based agents to the office, protect the culture, and make sure everyone is happy! "






