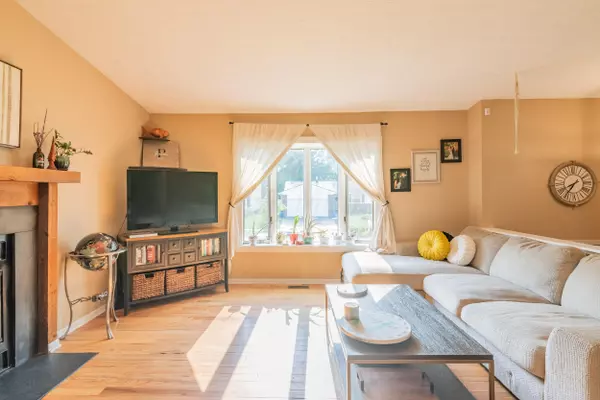$292,000
$279,900
4.3%For more information regarding the value of a property, please contact us for a free consultation.
3 Beds
2.5 Baths
1,544 SqFt
SOLD DATE : 09/01/2021
Key Details
Sold Price $292,000
Property Type Single Family Home
Sub Type Single Family Freestanding
Listing Status Sold
Purchase Type For Sale
Square Footage 1,544 sqft
Price per Sqft $189
Subdivision Smokey Ridge Estates
MLS Listing ID 221024858
Sold Date 09/01/21
Style Bi-Level
Bedrooms 3
Full Baths 2
HOA Y/N No
Originating Board Columbus and Central Ohio Regional MLS
Year Built 1980
Annual Tax Amount $4,691
Lot Size 7,405 Sqft
Lot Dimensions 0.17
Property Description
OPEN HOUSE 7/10 from 1-3PM! Beautiful 3 bed, 2.5 bath Bi-Level located on a cul-de-sac in Worthington SD! This home boasts a spacious great room with a FP & large bay window. You will find all 3 bedrooms & full baths on main level. Gorgeous hardwood flooring throughout and brand new vinyl flooring in guest bath. From the galley style kitchen, you will walk out to the deck that overlooks the fenced in yard. If you love gardening, this yard will be paradise! You will find laundry, half bath and rec room on lower level, along with access to garage. HVAC replaced 2021 , sump pump 2020, Whirlpool washer 2019 & Whirlpool Fridge 2020. Close to downtown Powell for restaurants, shopping and much more!
Location
State OH
County Franklin
Community Smokey Ridge Estates
Area 0.17
Direction From I-270, take OH-315 N and make a left onto Olentangy River Rd. Turn right onto Hard rd and then another right onto Smokey Row Rd. Make a right onto Smokey View Blvd and then a left onto Seabright. Turn right onto Southwold Drive and then a left onto Southwold Ct. Home will be on the right.
Rooms
Basement Partial
Dining Room Yes
Interior
Interior Features Dishwasher, Electric Range, Microwave, Refrigerator
Heating Electric, Forced Air, Heat Pump
Cooling Central
Fireplaces Type One, Log Woodburning
Equipment Yes
Fireplace Yes
Exterior
Exterior Feature Deck, Fenced Yard, Storage Shed
Parking Features Attached Garage, Opener
Garage Spaces 2.0
Garage Description 2.0
Total Parking Spaces 2
Garage Yes
Building
Architectural Style Bi-Level
Schools
High Schools Worthington Csd 2516 Fra Co.
Others
Tax ID 610-178119
Acceptable Financing VA, FHA, Conventional
Listing Terms VA, FHA, Conventional
Read Less Info
Want to know what your home might be worth? Contact us for a FREE valuation!

Our team is ready to help you sell your home for the highest possible price ASAP
"My job is to find and attract mastery-based agents to the office, protect the culture, and make sure everyone is happy! "






