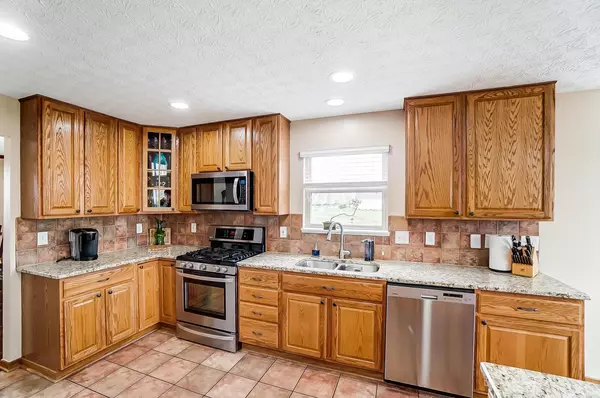$485,000
$490,000
1.0%For more information regarding the value of a property, please contact us for a free consultation.
4 Beds
2.5 Baths
3,133 SqFt
SOLD DATE : 07/19/2021
Key Details
Sold Price $485,000
Property Type Single Family Home
Sub Type Single Family Freestanding
Listing Status Sold
Purchase Type For Sale
Square Footage 3,133 sqft
Price per Sqft $154
Subdivision Scioto Reserve
MLS Listing ID 221015885
Sold Date 07/19/21
Style Split - 5 Level\+
Bedrooms 4
Full Baths 2
HOA Y/N Yes
Originating Board Columbus and Central Ohio Regional MLS
Year Built 2004
Annual Tax Amount $9,008
Lot Size 10,454 Sqft
Lot Dimensions 0.24
Property Description
Gorgeous Home! Gorgeous setting! You'll feel right at home the moment you enter! Look at photos and video tour to see how lovely it is. The pictures say it best! Many upgrades! Gorgeous updated owner's bath! Freshly painted inside!
Stainless appliances (new in 2015) and granite counters in kitchen. Spacious rooms! Great room plus family room for lots of living space. Spacious bedrooms too! All this plus a 3 car garage! Hurry to make this your new home!
Location
State OH
County Delaware
Community Scioto Reserve
Area 0.24
Direction Home Road to Scioto Chase to Scioto Pkwy(RT) to Golden.(LEFT)
Rooms
Basement Full
Dining Room Yes
Interior
Interior Features Dishwasher, Electric Dryer Hookup, Electric Water Heater, Garden/Soak Tub, Gas Range, Gas Water Heater, Microwave, Refrigerator, Security System
Heating Forced Air
Cooling Central
Fireplaces Type One, Gas Log
Equipment Yes
Fireplace Yes
Exterior
Exterior Feature Invisible Fence, Patio
Parking Features Attached Garage, Opener
Garage Spaces 3.0
Garage Description 3.0
Total Parking Spaces 3
Garage Yes
Building
Lot Description Water View
Architectural Style Split - 5 Level\+
Schools
High Schools Olentangy Lsd 2104 Del Co.
Others
Tax ID 319-220-12-016-000
Acceptable Financing Conventional
Listing Terms Conventional
Read Less Info
Want to know what your home might be worth? Contact us for a FREE valuation!

Our team is ready to help you sell your home for the highest possible price ASAP
"My job is to find and attract mastery-based agents to the office, protect the culture, and make sure everyone is happy! "






