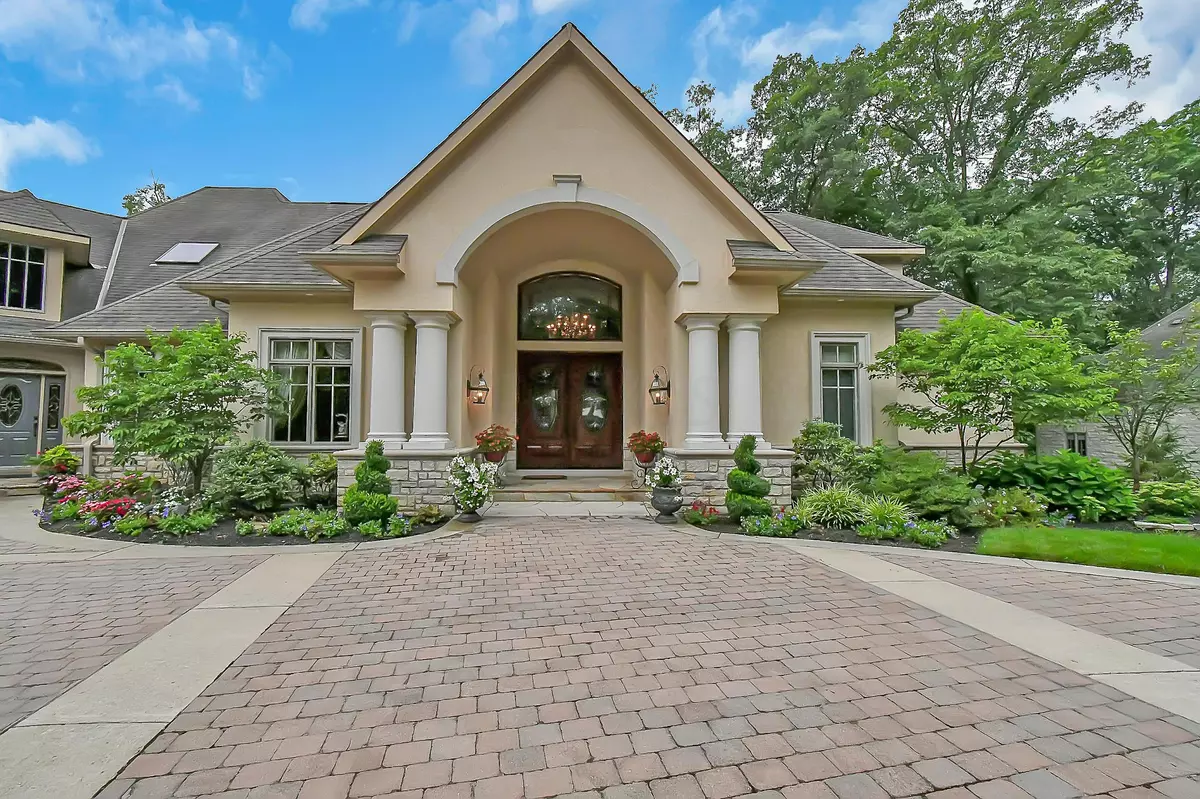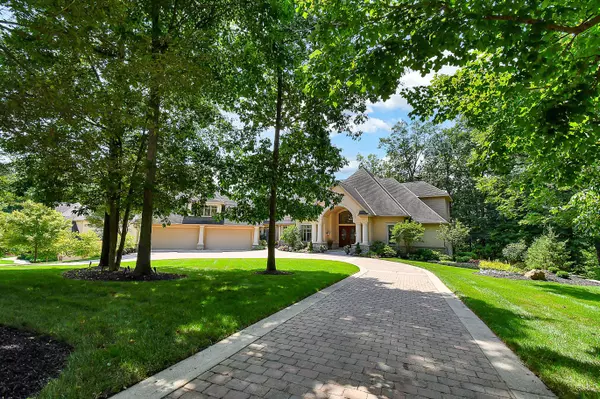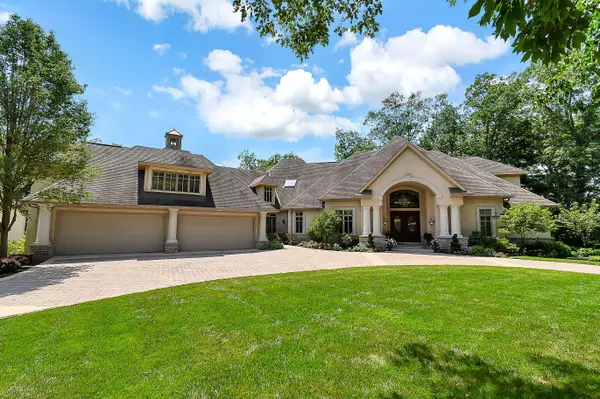$1,787,000
$1,787,000
For more information regarding the value of a property, please contact us for a free consultation.
5 Beds
7 Baths
5,932 SqFt
SOLD DATE : 04/19/2021
Key Details
Sold Price $1,787,000
Property Type Single Family Home
Sub Type Single Family Freestanding
Listing Status Sold
Purchase Type For Sale
Square Footage 5,932 sqft
Price per Sqft $301
Subdivision Deep Run At River Bend
MLS Listing ID 221001873
Sold Date 04/19/21
Style 2 Story
Bedrooms 5
Full Baths 6
HOA Fees $83
HOA Y/N Yes
Originating Board Columbus and Central Ohio Regional MLS
Year Built 2001
Annual Tax Amount $29,342
Lot Size 1.010 Acres
Lot Dimensions 1.01
Property Description
This custom home is in a prestigious and gated community, built by Paul Cugini for his own residence. Situated on a ravine lot with a picturesque view of the Olentangy River, allowing for a serene sitting in your own backyard. The lower level was designed with entertaining in mind and offers a full kitchen, wet bar, media room & game room. The patio has a bocce court and waterfall. Featuring a 2 story foyer, custom built-ins (including the closets), kitchen with a professional grade dual burner stove, custom cabinets, wet bar & wine cooler. For the car enthusiast, you will appreciate the 4 car garage with extra depth and a lower level 3 car garage, plus a work room. This home also has a separate, private 1300 SF suite with bedroom, living area, full kitchen, dining and bath. (agent/owne
Location
State OH
County Delaware
Community Deep Run At River Bend
Area 1.01
Rooms
Basement Full, Walkout
Dining Room Yes
Interior
Interior Features Dishwasher, Electric Dryer Hookup, Electric Range, Garden/Soak Tub, Gas Dryer Hookup, Gas Range, Gas Water Heater, Humidifier, Microwave, On-Demand Water Heater, Refrigerator, Security System, Water Filtration System
Heating Electric, Forced Air
Cooling Central
Fireplaces Type Two, Gas Log
Equipment Yes
Fireplace Yes
Exterior
Exterior Feature Balcony, Deck, Irrigation System, Patio
Parking Features Attached Garage, Opener
Garage Spaces 7.0
Garage Description 7.0
Total Parking Spaces 7
Garage Yes
Building
Lot Description Ravine Lot, Riverfront, Sloped Lot, Water View, Wooded
Architectural Style 2 Story
Schools
High Schools Olentangy Lsd 2104 Del Co.
Others
Tax ID 319-411-05-007-000
Acceptable Financing Conventional
Listing Terms Conventional
Read Less Info
Want to know what your home might be worth? Contact us for a FREE valuation!

Our team is ready to help you sell your home for the highest possible price ASAP
"My job is to find and attract mastery-based agents to the office, protect the culture, and make sure everyone is happy! "






