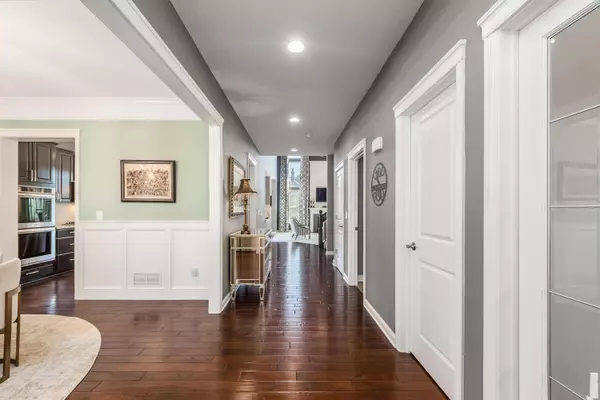$585,000
$540,000
8.3%For more information regarding the value of a property, please contact us for a free consultation.
4 Beds
3.5 Baths
3,924 SqFt
SOLD DATE : 04/19/2021
Key Details
Sold Price $585,000
Property Type Single Family Home
Sub Type Single Family Freestanding
Listing Status Sold
Purchase Type For Sale
Square Footage 3,924 sqft
Price per Sqft $149
Subdivision Woods Of Powell North
MLS Listing ID 221009282
Sold Date 04/19/21
Style Split - 5 Level\+
Bedrooms 4
Full Baths 3
HOA Fees $35
HOA Y/N Yes
Originating Board Columbus and Central Ohio Regional MLS
Year Built 2013
Annual Tax Amount $13,447
Lot Size 0.260 Acres
Lot Dimensions 0.26
Property Description
Immaculately updated 5 level split home w. brick and Hardie-plank exterior features a covered front porch, newly fenced yard, new stamped patio & a 3 car garage! Inside the entry level, you will find gorgeous wide plank hand-scraped wood floors, new carpet and updated light fixtures throughout the 2 story Great room, Den, Dining room, Granite & Stainless Steel Kitchen, Eating space, Laundry room and Powder room. A half flight down is the large Family room ready for movie night or entertaining at the wet bar! One half flight up is the stunningly oversized owner suite w. a spa-like private bathroom! The top floor has an open loft connecting the large guest suite w. private bath & bedrooms 3 & 4 sharing a Jack & Jill bathroom. Bike paths to nearby Wyandott Run, YMCA, Parks & Downtown Powell!
Location
State OH
County Delaware
Community Woods Of Powell North
Area 0.26
Direction Liberty North, Left on Rutherford, Right on Carriage Valley, Left on Balsamine, house is on the right.
Rooms
Basement Partial
Dining Room Yes
Interior
Interior Features Dishwasher, Electric Dryer Hookup, Garden/Soak Tub, Gas Range, Microwave, Refrigerator
Heating Forced Air
Cooling Central
Fireplaces Type One, Gas Log
Equipment Yes
Fireplace Yes
Exterior
Exterior Feature Fenced Yard, Patio
Parking Features Attached Garage, Opener
Garage Spaces 3.0
Garage Description 3.0
Total Parking Spaces 3
Garage Yes
Building
Architectural Style Split - 5 Level\+
Schools
High Schools Olentangy Lsd 2104 Del Co.
Others
Tax ID 319-133-05-040-000
Read Less Info
Want to know what your home might be worth? Contact us for a FREE valuation!

Our team is ready to help you sell your home for the highest possible price ASAP
"My job is to find and attract mastery-based agents to the office, protect the culture, and make sure everyone is happy! "






