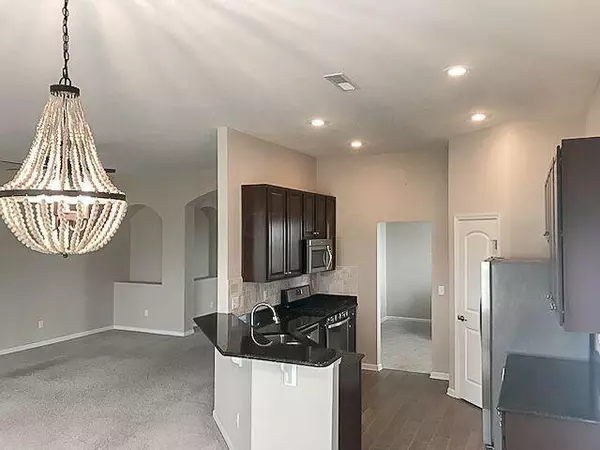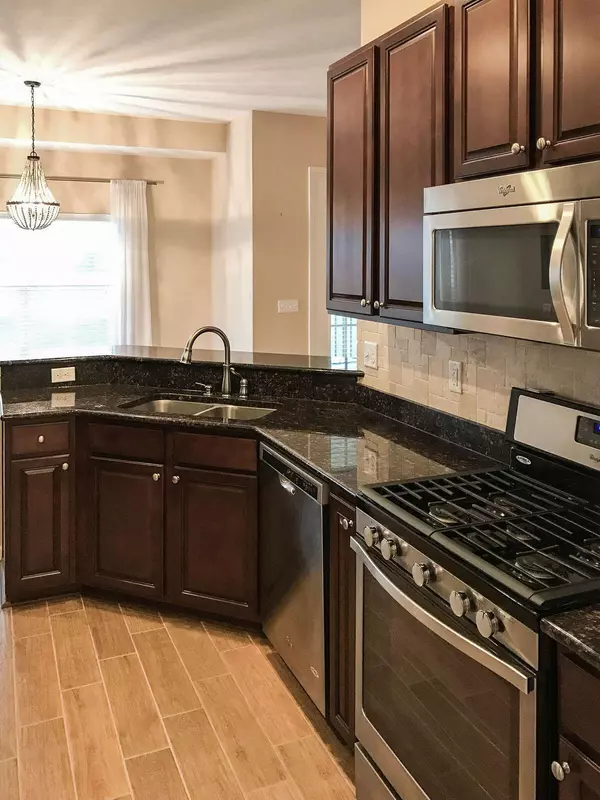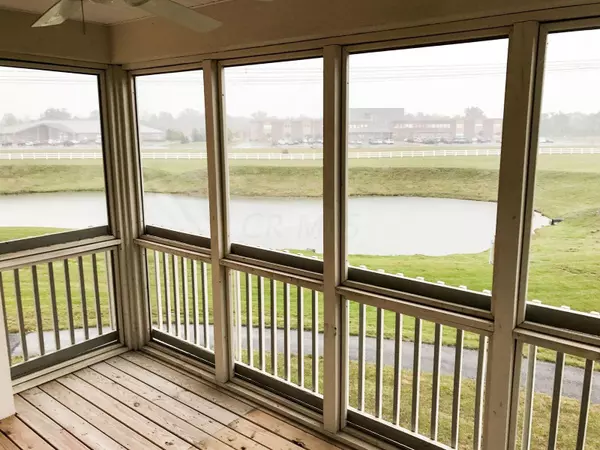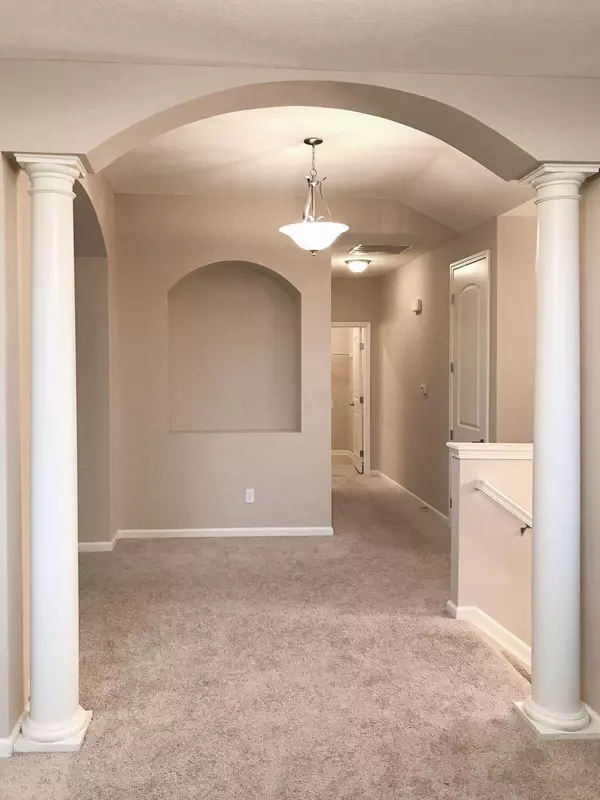$237,500
$240,000
1.0%For more information regarding the value of a property, please contact us for a free consultation.
3 Beds
2 Baths
2,016 SqFt
SOLD DATE : 11/03/2017
Key Details
Sold Price $237,500
Property Type Condo
Sub Type Condo Shared Wall
Listing Status Sold
Purchase Type For Sale
Square Footage 2,016 sqft
Price per Sqft $117
Subdivision Kinsale Village
MLS Listing ID 217036900
Sold Date 11/03/17
Style 1 Story
Bedrooms 3
Full Baths 2
HOA Fees $210
HOA Y/N Yes
Originating Board Columbus and Central Ohio Regional MLS
Year Built 2014
Annual Tax Amount $4,710
Property Description
Perfectly kept 2nd floor, end unit - 3 bedrooms plus a den and 10 foot ceilings! Beautiful Granite counters, stainless appliances, ceramic tile backsplash, & large pantry! Neutral décor and Natural light from large windows throughout! Spacious Master with walk-in closet, a double sink vanity with an 8' cabinet and lovely shower! Designer lighting in foyer and dining room and designer fan in the living room! Bedroom 2 also has a walk-in closet! Tile floors in the foyer, kitchen and bathrooms! Den has double doors and the outdoor patio is screened-in for full outdoor enjoyment! Attached, 2-car garage and a clubhouse with exercise room and pool! Close to excellent schools and shopping!
Location
State OH
County Delaware
Community Kinsale Village
Direction Sawmill Parkway to Donegal Lane to Limerick Lane (left) to Kenmare Lane (right) to Kinsale Lane (left) and the Condo is on your right - the end unit: 6915
Rooms
Dining Room Yes
Interior
Interior Features Dishwasher, Electric Dryer Hookup, Electric Range, Gas Water Heater, Humidifier, Microwave, Refrigerator
Heating Forced Air
Cooling Central
Equipment No
Exterior
Exterior Feature Balcony, End Unit, Screen Porch, Other
Parking Features Attached Garage, Opener
Garage Spaces 2.0
Garage Description 2.0
Total Parking Spaces 2
Garage Yes
Building
Lot Description Pond, Water View
Architectural Style 1 Story
Schools
High Schools Olentangy Lsd 2104 Del Co.
Others
Tax ID 319-210-01-045-565
Acceptable Financing FHA, Conventional
Listing Terms FHA, Conventional
Read Less Info
Want to know what your home might be worth? Contact us for a FREE valuation!

Our team is ready to help you sell your home for the highest possible price ASAP
"My job is to find and attract mastery-based agents to the office, protect the culture, and make sure everyone is happy! "






